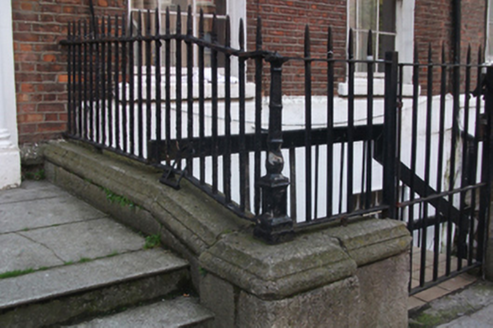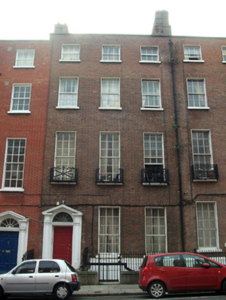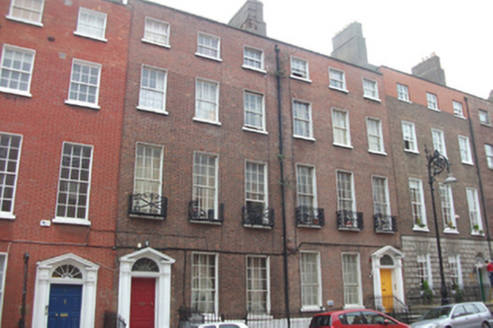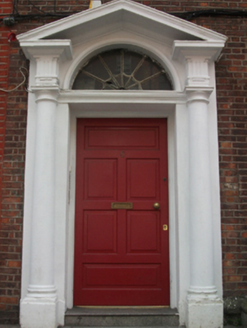Survey Data
Reg No
50011003
Rating
Regional
Categories of Special Interest
Architectural, Artistic
Original Use
House
In Use As
Apartment/flat (converted)
Date
1775 - 1795
Coordinates
315801, 235235
Date Recorded
08/09/2011
Date Updated
--/--/--
Description
Terraced three-bay four-storey house over exposed basement, built c.1785. Now in multiple occupancy. Built as pair with No. 5. Pitched slate roof concealed behind parapet wall with granite coping. Stepped rendered red brick chimneystacks with clay pots to party walls, shared with Nos. 5 and 7. Handmade red brick walls laid in Flemish bond on moulded granite plinth course over rendered and painted walls to basement level. Gauged brick flat-arched window openings with patent rendered reveals, painted granite sills and replacement timber sliding sash windows, six-over-six pane to basement and second floors, nine-over-six pane to ground and first floors, and three-over-three pane to top floor. Decorative cast-iron balconettes to first floor. Pedimented painted stone doorcase comprising: reproduction timber panelled door flanked by engaged Doric columns on plinth blocks supporting stepped lintel cornice, with entablature forming support to open-bed pediment housing simple spoked fanlight. Door opens onto replacement granite paved platform bridging basement area and replacement granite step to street. Platform enclosed by wrought-iron railing on moulded granite plinth wall and cast-iron corner posts. Railing also encloses basement area with matching iron gate. Tiled steps descending to half-landing shared with No. 5, returning to basement level with timber and steel handrail. Three-bay rear elevation with full-height semi-circular apse.
Appraisal
This house was built as part of a pair, a not uncommon practice in the late eighteenth century. It was part of a terrace developed from 1768 as a result of commercial leases on the avenue leading to the Mount Eccles Estate and in response to the expansion of the Gardiner Estate. Saved from demolition by the North Great George’s Street Preservation Society, the building was divided into apartments c.1995. Much altered, it retains an original semi-circular apse to the rear, a pleasing modification of the traditional 'two room' Georgian plan. the fine pedimented doorcase is complimented by the ornate balconettes to the first floor. The retention of timber sash windows and the granite and iron features and details to the entrance and basement area enhances the setting. This substantial house is an important part of an impressive streetscape.







