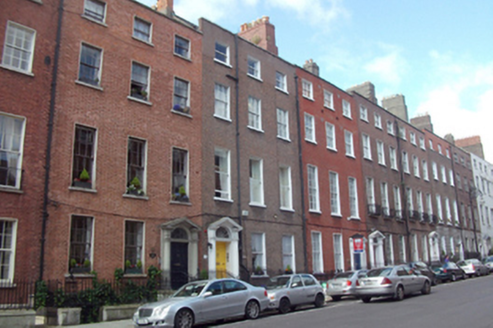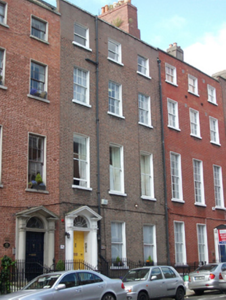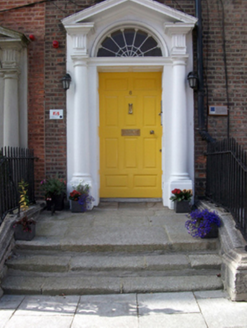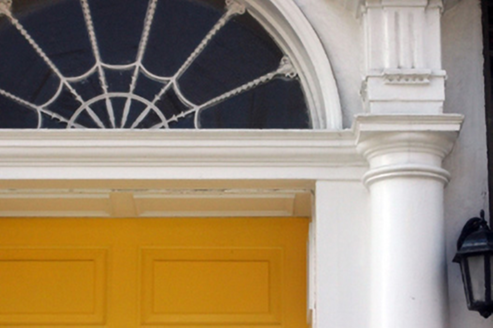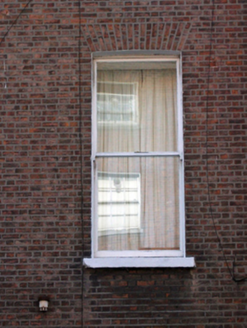Survey Data
Reg No
50011001
Rating
Regional
Categories of Special Interest
Architectural, Artistic
Original Use
House
In Use As
Office
Date
1780 - 1790
Coordinates
315812, 235221
Date Recorded
12/09/2011
Date Updated
--/--/--
Description
Terraced three-bay four-storey house over exposed basement, built c.1785, with two-storey bowed addition and secondary four-bay single-storey addition to rear elevation. Now in use as commercial office space. Pitched slate roof behind rebuilt parapet wall with granite coping, concealed gutters, cast-iron rainwater goods and shared red brick chimneystacks with clay pots. Flemish bond red brick walls with moulded granite plinth course, rendered wall to basement. Third floor rebuilt in English common wall bond. Camber-headed window openings with gauged red brick voussoirs, camber more pronounced to first floor openings, having patent rendered reveals and painted granite sills throughout. Replacement timber sliding sash windows, six-over-six pane to basement and second floors, one-over-one pane elsewhere. Round-headed door opening within painted stone pedimented doorcase comprising engaged Tuscan columns on plinth blocks supporting stepped lintel with cornice and entablature surmounted by open-bed pediment housing spoked fanlight. Replacement timber panelled door opening onto granite platform with stepped approach bridging basement area. Approach flanked by moulded granite plinth with wrought-iron railings enclosing basement area. Wrought-iron gate gives access to basement via recent steel staircase. Flagstone yard to rear within rubble stone boundary wall. High quality neo-classical interiors, comprising groin vault to entrance hall with vine and urn pendants; tripartite neo-classical ceiling to first floor with octagonal centrepiece and foliate designs, and oval ceiling to rear. Original moulded joinery and six-panel doors with swags and urns over door openings. Original timber floors and elegant cornice detail throughout.
Appraisal
North Great George’s Street was laid out by the Archdall family, beginning in 1769, in response to the expansion of the Gardiner Estate. No. 8 was possibly at one time intended to be the last house on the western side of the street. It is on axis with the southern boundary of the former Mount Eccles mansion entrance, and it is likely that the tree-lined avenue to the south was to remain as a formal means of access. It was the home of William D’Alton, c.1860, solicitor and Commissioner for the Courts of Law at Westminster. The house retains an original semi-circular apse to the rear, a pleasing modification of the traditional 'two room' Georgian plan. It is also one of the few buildings on the street with camber-headed window openings. Its timber sash windows and the stonework and ironmongery of the entrance and basement area enhance the building's historic appearance. The retention of high quality neo-classical interiors is of particular architectural heritage merit.
