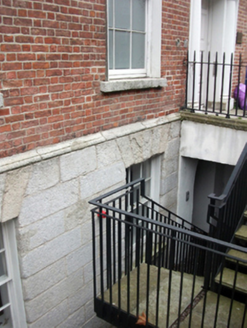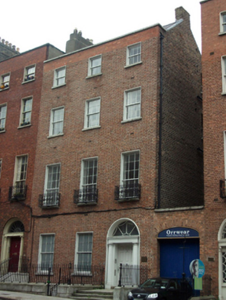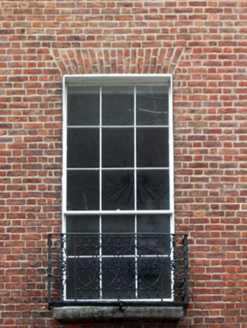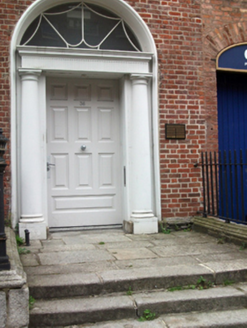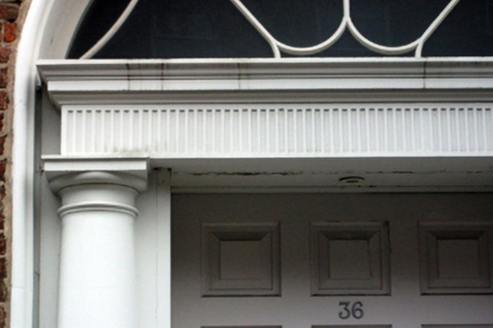Survey Data
Reg No
50010979
Rating
Regional
Categories of Special Interest
Architectural
Original Use
House
In Use As
Surgery/clinic
Date
1775 - 1795
Coordinates
315900, 235168
Date Recorded
14/09/2011
Date Updated
--/--/--
Description
End-of-terrace three-bay four-storey house over exposed basement, built c.1785. Now in use as offices. Two-bay return to south. Pitched natural slate roof with gable and brick chimneystack to south, side elevation and shared rendered chimneystack with clay pots to north. All behind rebuilt parapet wall returning to south, and cast-iron rainwater goods breaking through side elevation. Red brick walls laid in Flemish bond to moulded granite ashlar plinth course over granite ashlar walls to basement level. Yellow brick gauged brick flat-arched window openings with painted patent reveals and granite sills. Replacement timber sliding sash windows throughout, nine-over-six pane to first floor, six-over-six pane to basement, ground and second floors, and three-over-three pane to top floor. Cast-iron balconettes to first floor. Painted stone doorcase comprising moulded surround with replacement panelled door flanked by engaged Doric columns on plinth blocks supporting full entablature, with replacement cobweb fanlight. Door opens onto granite-flagged platform with two granite steps bridging basement, enclosed to either side by wrought-iron railings on moulded granite plinth wall returning to north to enclose basement area accessed by matching gate and original granite steps. Two-bay return to alley to south. Elliptical-arched gateway to alley with recent timber battened door, giving access to rear site in use as factory and in separate ownership.
Appraisal
No. 36 forms part of a steeply stepped terrace developed from 1768 as a result of commercial leases on the avenue leading to the Mount Eccles Estate and in response to the expansion of the Gardiner Estate. The house was the home of Irish Sportsman editor and proprietor, William Joseph Dunbar, c.1880. It was also the headquarters of British Automatic Company Ltd., as well as a factory c.1950, while No. 36B was the entrance for Orrwear Goods, the name painted on the alley gateway. It possesses little original joinery or plasterwork, with the exception of a Chinese Chippendale staircase to the garret storey. Though the interior has been substantially altered, and there is some loss of original external detailing, the appropriate massing, presentation and granite ashlar basement contribute positively to the streetscape.
