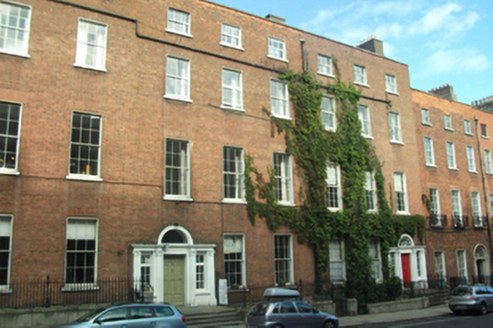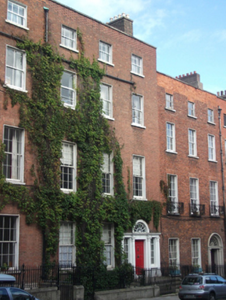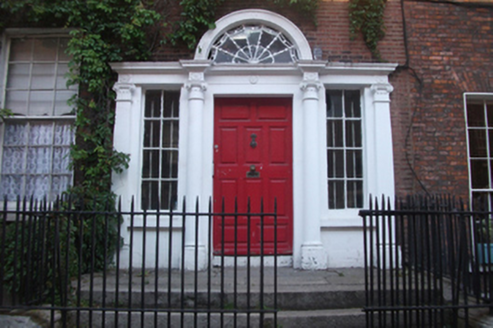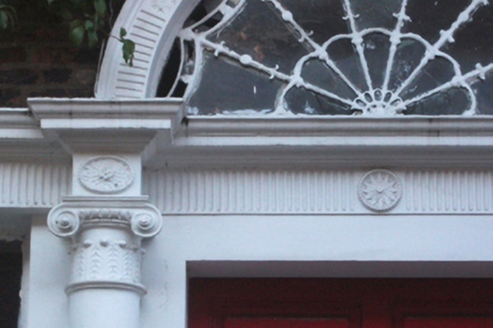Survey Data
Reg No
50010974
Rating
Regional
Categories of Special Interest
Architectural, Artistic, Social
Previous Name
Loreto Convent
Original Use
House
Historical Use
School
In Use As
House
Date
1780 - 1790
Coordinates
315871, 235203
Date Recorded
14/09/2011
Date Updated
--/--/--
Description
Terraced three-bay four-storey house over exposed basement, built c.1786, as one of pair with No. 42. Pitched natural slate roof with brick chimneystack to south and shared rendered chimneystack to north, shared cast-iron hopper and rainwater goods to north, all behind rebuilt parapet wall, with square granite ashlar coping. Red brick walls laid in Flemish bond with cement pointing to moulded granite ashlar plinth course over granite ashlar walls to basement level. Gauged brick flat-arched openings with patent rendered reveals and painted granite sills. Replacement timber sliding sash windows, nine-over-nine pane to lower two floors, one-over-one pane to second floor and three-over-three pane to top floor. Painted stone Venetian-style tripartite doorcase comprising original painted timber eleven-panel door flanked by engaged Ionic columns on plinth blocks with responding pilasters, original eight-pane sidelights, supporting carved lintel cornice and arched surround, all decorated with fluting and paterae housing original peacock fanlight. Door opens onto original wide granite-flagged platform and four original squared granite steps, bridging basement. Platform flanked by original cast-iron railings, returned to both sides, on granite plinth walls with matching gate to north area. Original stone flags survive intact in both areas.
Appraisal
This house forms part of a terrace developed from 1768 as a result of commercial leases on the avenue leading to the Mount Eccles Estate and in response to the expansion of the Gardiner Estate. Henry Darley, of the renowned family of stone-cutters, built the house as one of a similar pair. It retains much well-documented original neo-classical detail. From c.1900 the Kenmare House Collegiate School was based here, and from the mid-twentieth century it was subsumed into the Loreto Female Boarding and Day Schools. One of the three largest and finest houses on the street, and retaining a wealth of original detail, No. 41 adds variety and significant architectural charm to this well-preserved streetscape.







