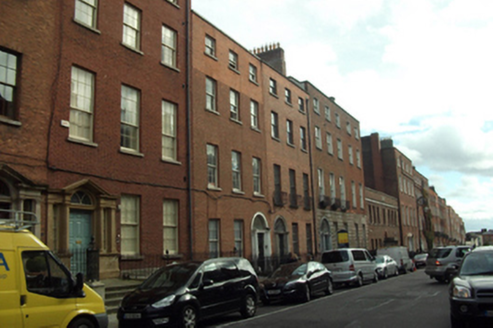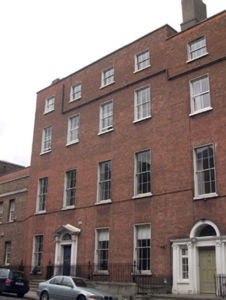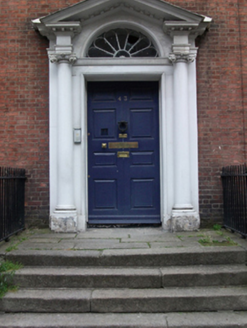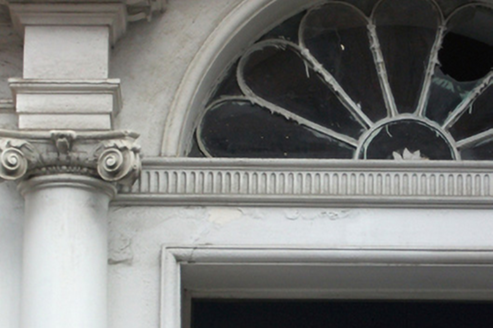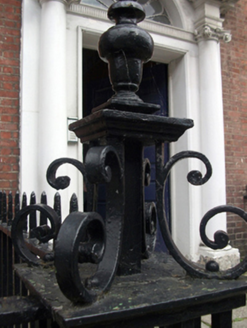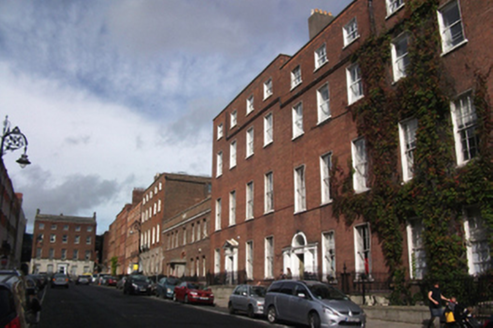Survey Data
Reg No
50010972
Rating
Regional
Categories of Special Interest
Architectural, Artistic, Social
Previous Name
Loreto Convent
Original Use
House
Historical Use
School
In Use As
School
Date
1780 - 1790
Coordinates
315854, 235224
Date Recorded
20/09/2011
Date Updated
--/--/--
Description
Terraced four-bay four-storey house over exposed basement, built c.1785. Now in use as school. Four-bay elevation to side (north) elevation with openings to top floor. Pitched slate roof behind red brick parapet wall with squared granite coping, concealed gutters and cast-iron rainwater goods. Rendered and red brick chimneystacks with clay pots to party walls, shared with Nos. 42 and 44, with brick chimneystack to exterior of north wall, intersecting with two-storey building at No. 44. Flemish bond red brick walls with moulded granite plinth course over rusticated granite walls to basement level. Gauged red brick flat-arched window openings with patent rendered reveals and granite sills. Replacement timber sliding sash windows, six-over-six pane to basement, ground, first, and second storeys, four-over-four pane and three-over-three pane to third floor. Bowed cast-iron grilles to basement window openings. Round-headed door opening within pedimented painted stone doorcase comprising replacement engaged Ionic columns on plinth blocks supporting stepped lintel with cornice and entablatures surmounted by open-bed pediment with modillions, housing peacock fanlight. Timber panelled door opening onto granite-flagged platform with stepped approach bridging basement area. Approach flanked by original wrought-iron railings with squared cast-iron corner posts. Railings enclosing basement area either side of approach with matching gate on north giving access to basement via original granite steps with cast-iron handrail.
Appraisal
Located within a long historic terrace, this fine house was built for the Rt. Hon. Henry Theophilus Clements, a younger son of Nathaniel Clements who, like his father, held the office of Deputy Vice Treasurer. His second wife was the daughter of John Beresford. From 1837, at times along with Nos. 41-46, it served as the Loreto Female Boarding and Day Schools, and later as the Loreto Convent Female Boarding and Day Schools, until the mid-twentieth century. Despite some historic alterations, the house maintains an impressive presence on the street, due in part to its massing, augmented by its location adjacent to a comparatively diminutive two-storey building. The uniform facade is greatly enlivened by a fine doorcase, which is of a similar style to others on the street, somewhat altered and improved by the addition of modillions to the broken bed pediment. It reportedly has a two-bay entrance hall to the interior flanking a two-bay drawing room with a dining room to the rear, and the main and service stairs are set transversely behind the hall. The interior is also said to maintain original plasterwork closely resembling Michael Stapleton designs, including to the barrel-vault over the stair and a frieze of amphorae and candelabra in the dining room.
