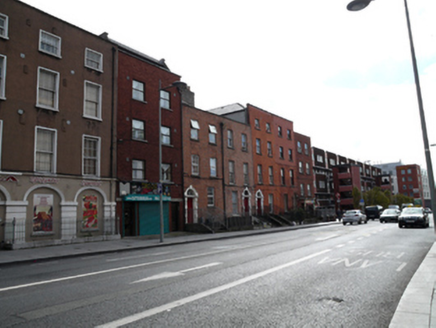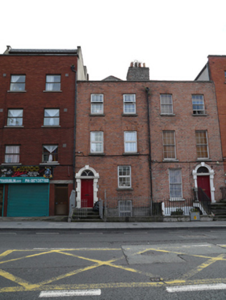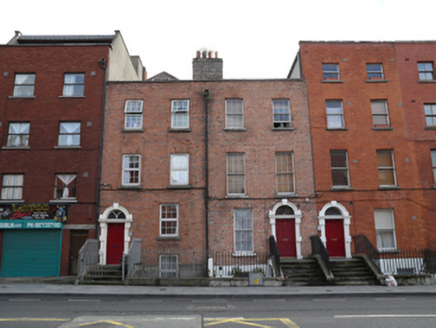Survey Data
Reg No
50010970
Rating
Regional
Categories of Special Interest
Architectural
Original Use
House
In Use As
House
Date
1740 - 1760
Coordinates
315536, 235289
Date Recorded
06/01/2014
Date Updated
--/--/--
Description
Terraced two-bay three-storey house over raised basement, built c.1750, rebuilt, along with No. 41, by O'Callaghan and Webb c.1914. Now in multiple occupancy. Hipped artificial slate roof with terracotta ridge tiles set behind parapet wall with granite coping and replacement cast-iron hopper and downpipe breaking through parapet wall. Large brown brick chimneystack with clay pots, shared with No. 41, suggesting internal corner chimneybreasts. Red brick walls laid in English garden wall bond with flush pointing and cement rendered wall to basement. Gauged brick flat-arched window openings with concrete sills and six-over-six pane timber sliding sash windows. Round-headed door opening with painted stone Gibbsian doorcase comprising replacement timber panelled door with stepped lintel cornice and plain fanlight. Door opens onto concrete step, concrete platform and flight of six steps to street. Platform enclosed by cast-iron railing on moulded granite plinth wall, returning to enclose partly sunken basement area.
Appraisal
Along with the adjoining house, this Georgian townhouse stands as one of the oldest surviving houses on Upper Dorset Street. Largely rebuilt in the early twentieth century with the loss of some original fabric, the simple early doorcase remains, and this and the retention of timber sash windows and of the stone and metalwork to the basement area are all typical features of this building type. The scale and proportions of this house and its pair helps contribute to the small collection of eighteenth-century structures on Dorset Street and also contextualises the development and history of this early street.





