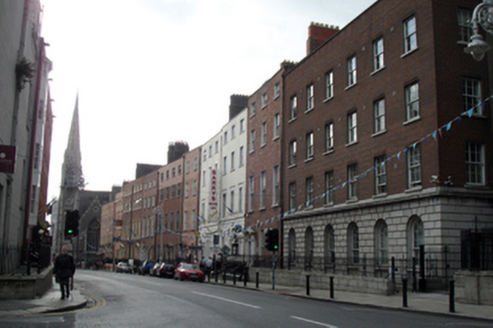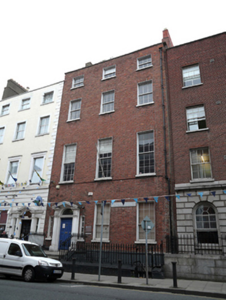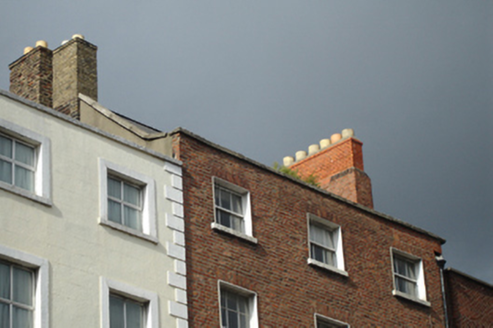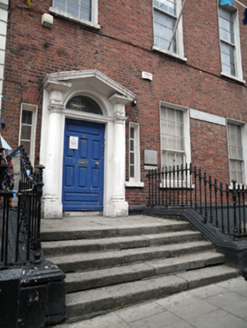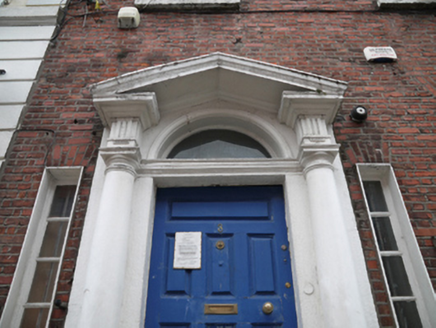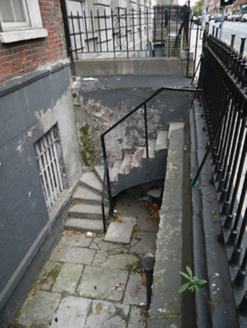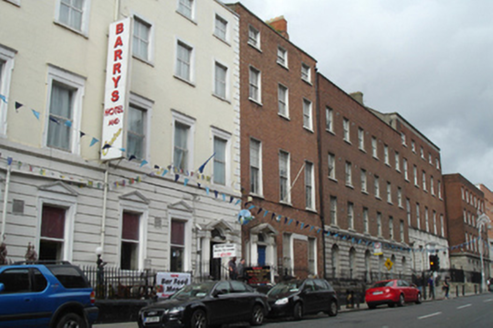Survey Data
Reg No
50010930
Rating
Regional
Categories of Special Interest
Architectural, Artistic
Original Use
House
Historical Use
Institute of technology
Date
1770 - 1790
Coordinates
315739, 235278
Date Recorded
20/09/2011
Date Updated
--/--/--
Description
Terraced three-bay four-storey house over exposed basement, built c.1780. Formerly in use as college, but vacant at time of survey. Pitched slate roof with double hipped roofs to rear set behind parapet wall with granite coping and cast-iron hopper and downpipe breaking through parapet. Brick chimneystacks to both party walls with clay pots. Red brick walls laid in Flemish bond on painted granite plinth course over painted ruled-and-lined render walls to basement level. Brown brick in Flemish bond to rear elevation, rebuilt to third floor. Gauged brick flat-arched window openings with painted granite sills, patent rendered reveals and replacement timber sliding sash windows throughout, nine-over-six pane to ground floor, nine-over-nine to first floor, six-over-six pane to second floor, and three-over-three pane to top floor. Two basement windows have iron grilles. Round-headed door opening with painted masonry pedimented Doric doorcase. Original timber door with eight raised-and-fielded panels flanked by engaged Doric columns on plinth bases to Doric entablature blocks supporting open pediment housing plain fanlight with moulded surround and set on lintel cornice. Slender sidelights to either side of doorcase with four fixed-panes each. Door opens onto granite platform bridging the basement area and five granite steps. Platform enclosed by decorative cast-iron railing on painted moulded granite plinth wall returning to enclose basement area and accessed via concrete steps.
Appraisal
Rising above the adjoining buildings, No. 3 Great Denmark Street conforms to the plot size and detailing of many houses developed by John Ensor (1715-87), the architect and developer who was involved in the development of much of eighteenth-century Dublin. The building retains a good doorcase, similar to others on the street. The appropriate timber sash windows contribute substantially to the architectural character of this Georgian house, and the retention of the original railings, gate and plinth, and steps to the entrance, all provide context, an excellent street edge, and contribute to the architectural and streetscape quality of this impressive street.
