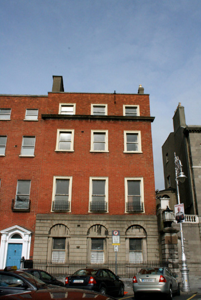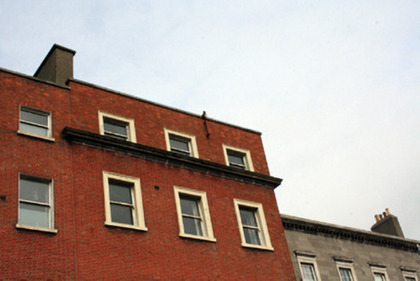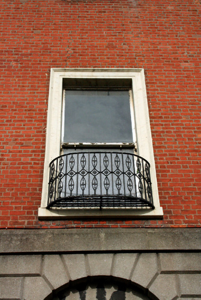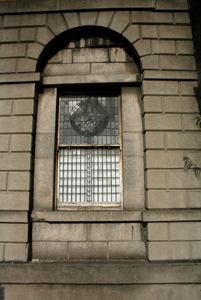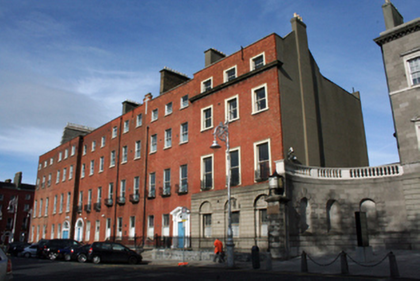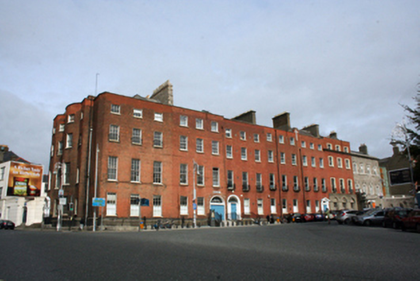Survey Data
Reg No
50010916
Rating
Regional
Categories of Special Interest
Architectural, Artistic, Social
Previous Name
Coláiste Mhuire
Original Use
House
Historical Use
School
Date
1760 - 1765
Coordinates
315582, 235137
Date Recorded
11/10/2011
Date Updated
--/--/--
Description
Terraced three-bay four-storey house over exposed basement, built 1763-4, as part of terrace to west of Charlemont House, formerly in use as school. Vacant at time of survey. Building aligned with, and accessed from adjoining property, No. 24, to west. Hipped slate and recent flat bitumen roof concealed behind red brick parapet wall with squared granite coping over moulded rendered cornice. Rendered chimneystack with clay pots to western boundary wall, stepped rendered brick chimneystack with lipped clay pots to east. Flemish bond red brick walls with rusticated granite wall on plinth to ground floor over rendered basement. Diminishing square-headed window openings with rendered architraves and rendered granite sills to first, second and third floors. One-over-one pane timber sliding sash windows throughout, lead-lined to ground floor. Round-headed recesses housing window openings to ground floor, having rusticated limestone surrounds with projecting lintels. Decorative curved cast-iron balconettes to first floor window openings. No entrance to ground floor. Recessed square-headed door opening with flush reveals to basement having replacement glazed timber door. Spearheaded cast-iron railings on moulded granite plinth enclosing basement area, with cast-iron ornamental corner piers on moulded granite bases.
Appraisal
This fine townhouse was built as part of a terrace of houses that formed a handsome eighteenth-century square. No. 23 was built as a pair with its neighbour to the west and is distinguished by its cornice and granite rustication. Further interest is added by the subtle advancement of the planes of the outer buildings of the terrace. The entire terrace, of which No. 23 is a part, was in the ownership of Coláiste Mhuire, granting the building a degree of social importance. The house bears an important relationship with William Chambers’s Charlemont House (1763), which takes centre stage in the terrace. The eaves cornice and niches of Charlemont House’s flanking quadrants are discreetly echoed in the applied arcades of No.23, thus unifying the junction of the terrace with Charlemont House. The square was not conceived as a coherent square, however, but was developed in stages. The north side, or Palace Row as it was known, was planned by John Ensor as early as 1755, but was not developed until the 1760s. The grounds here belonged to Bartholomew Mosse and were leased by his widow Jane and son Charles. Wilson’s 1773 directory map shows the north side of the square fully complete. In 1786 the square became known as Rutland Square, except for nine houses on the south-east corner which retained their original name, Cavendish Row.

