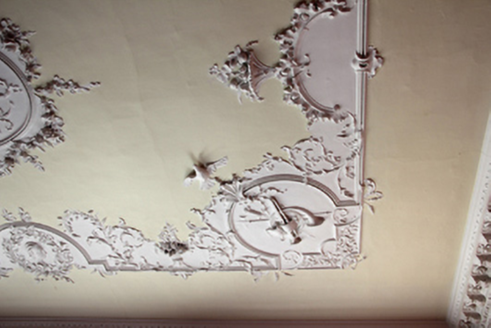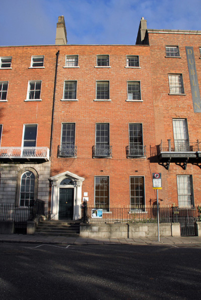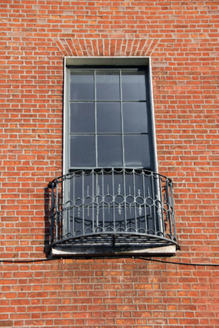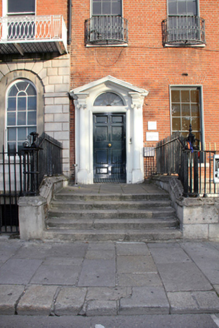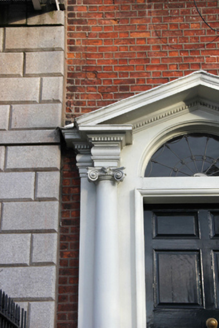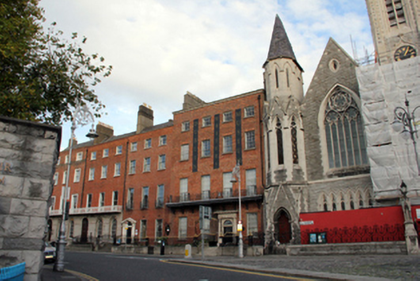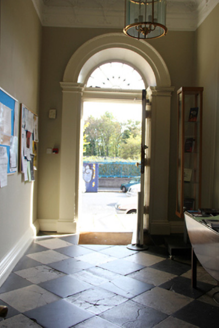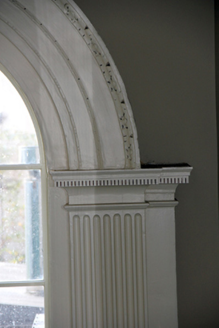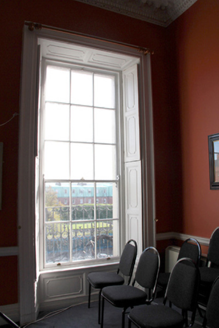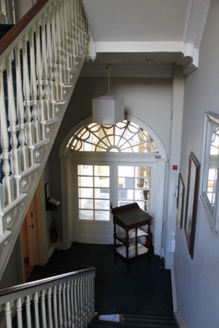Survey Data
Reg No
50010912
Rating
National
Categories of Special Interest
Architectural, Artistic
Original Use
House
In Use As
Museum/gallery
Date
1765 - 1770
Coordinates
315633, 235169
Date Recorded
27/09/2011
Date Updated
--/--/--
Description
Terraced three-bay four-storey house over exposed basement, built c.1768. Now in use as museum. M-profile slate roof behind rebuilt parapet wall with granite coping and cast-iron hopper and downpipe breaking through to west. Large rendered chimneystack to east party wall, shared with adjoining house No. 18, almost spanning entire gable with clay pots. Red brick walls laid in Flemish bond on moulded granite plinth course over rendered basement walls. Gauged brick flat-arched window openings with patent rendered reveals, painted granite sills and replacement timber sliding sash windows, nine-over-six pane to ground and first floors, six-over-six pane to second floor and three-over-three pane to top floor. Decorative wrought-iron balconettes to first floor and iron grilles to basement windows. Round-headed door opening with painted pedimented stone Ionic doorcase. Original timber door with eight raised-and-fielded panels having architrave surround and inset leaded cobweb fanlight. Door opening flanked by engaged Ionic columns on raised plinth blocks supporting pulvinated entablature blocks to open pediment with responding partial pilasters. Door opens onto stone flagged platform and five granite steps enclosed by wrought-iron railings on moulded granite plinth walls and terminated by pair of decorative iron piers, returning to enclose basement area. Interior has largely painted plaster walls and ceilings, original timber panelled doors, architraves, skirting and panelled window linings and boarded timber floors. Original black and white stone flagged entrance hall having Gothic Revival plaster cornice. Original dog-leg open-string timber stair with turned balusters and moulded handrail. Deep Rococco cornice to first floor rooms and decorative plaster ceilings.
Appraisal
This elegant Georgian townhouse was built by Thomas Sherwood and leased to Thomas Kelly in 1768, as part of what was called Palace Row overlooking the New Gardens (now The Garden of Remembrance). The square was developed by Dr. Bartholomew Mosse who conceived the idea of the Lying-In Hospital (Rotunda Hospital) to be funded by entrance fees and subscriptions to the gardens. The north side of the square stands out for its uniformity and is a rare example of a coordinated planned development of Georgian Dublin where Charlemont House was symmetrically placed among a regimented terrace with matching detailing and scale. Now open to the public, the house retains a good interior with some interesting plasterwork while the exterior conforms to the elegant proportions of the remainder of the terraces flanking the Hugh Lane Gallery. The fine classical doorcase provides a strong decorative focus, the effect enhanced by the ornate balconettes to the first floor. The retention of timber sash windows enhances the architectural character of the building and the Georgian fenestration pattern. the fine ashlar plinth wall and stone steps, and iron gate and railings to the basement area, all contribute to make this building, like its immediate neighbours, a particularly significant contributor to the intactness and interest of this side of Parnell Square.
