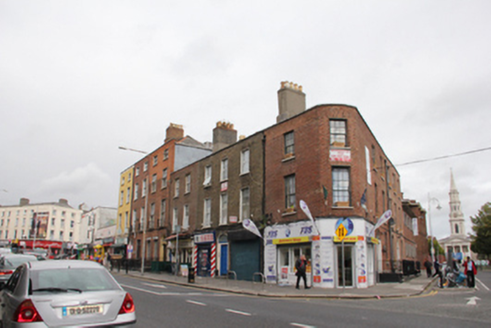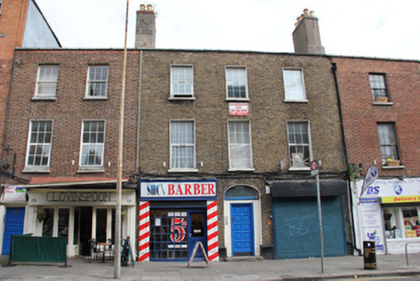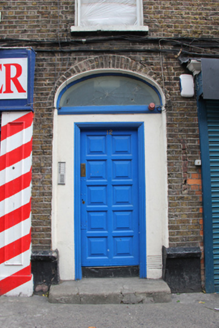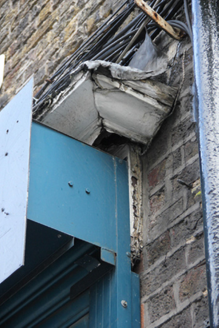Survey Data
Reg No
50010886
Rating
Regional
Categories of Special Interest
Architectural
Original Use
House
In Use As
Shop/retail outlet
Date
1810 - 1830
Coordinates
315601, 235312
Date Recorded
21/09/2011
Date Updated
--/--/--
Description
Terraced three-bay three-storey house, built c.1820, with pair of modern shopfronts inserted to ground floor. Now in commercial use with budget accommodation above. Roof hidden behind parapet wall with granite coping and shared brick and rendered chimneystacks with clay pots to both party walls. Yellow brick walls laid in Flemish bond on painted granite plinth course. Gauged brick flat-arched window openings with painted granite sills, patent rendered reveals and replacement uPVC windows. Central gauged brick three-centred arched door opening with replacement timber door, replacement rendered surround and security glazed fanlight. Door opens onto concrete step directly onto the public footpath. Modern timber shopfronts flank door opening with steel roller-shutters.
Appraisal
This house was built as part of a terrace of three similarly scaled former houses lining the east side of Frederick Street North. The street was laid out in 1795 by Thomas Sherrard for the Wide Street Commissioners, with all plots developed by the late 1820s. This terrace conforms to the scale of the houses on Hardwicke Street providing a setting to Francis Johnston’s St. George’s Church. Although most external fabric has been lost, the overall composition remains evident and adds variety of scale to this otherwise grand streetscape.







