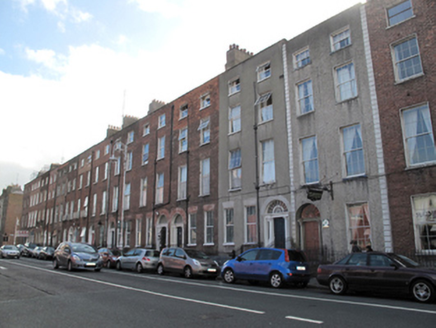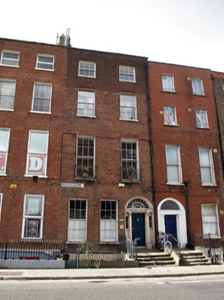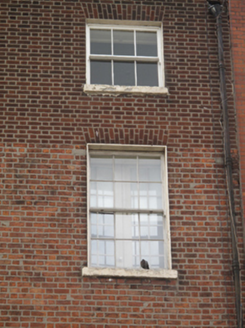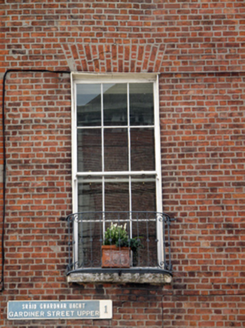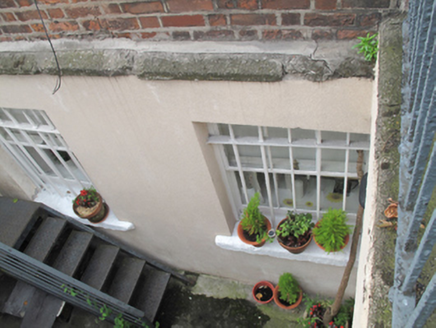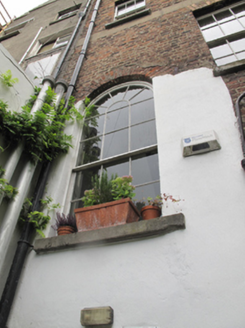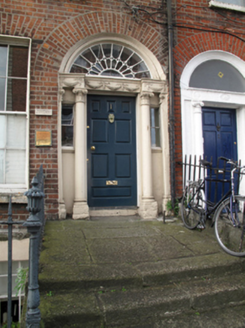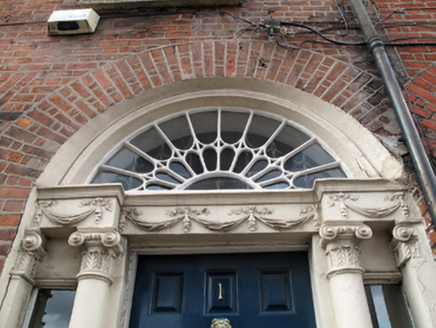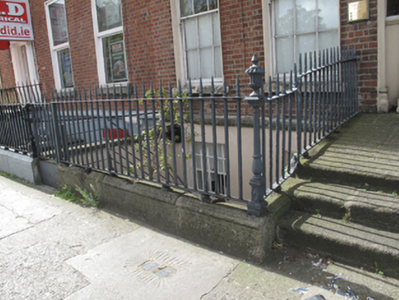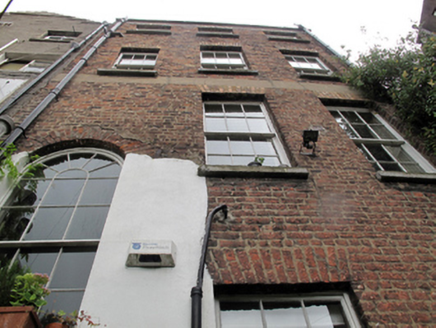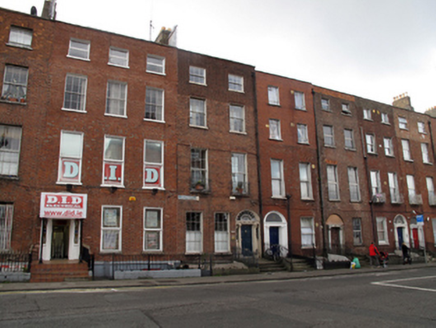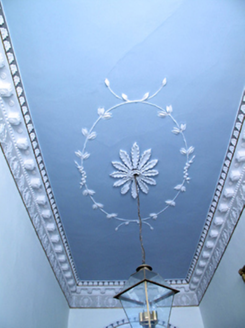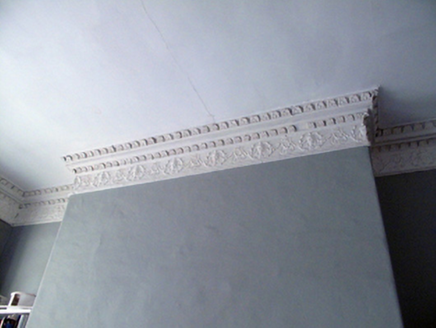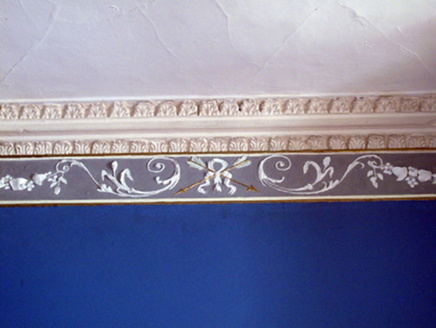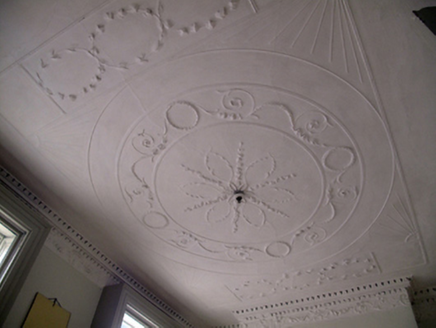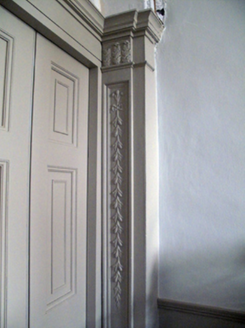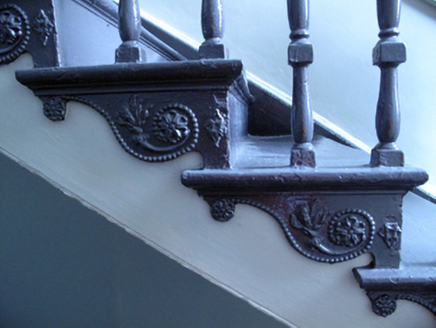Survey Data
Reg No
50010851
Rating
Regional
Categories of Special Interest
Architectural, Artistic
Original Use
House
In Use As
House
Date
1790 - 1820
Coordinates
315936, 235461
Date Recorded
13/09/2011
Date Updated
--/--/--
Description
Terraced four-storey house over exposed basement, built c.1805, having three-bay ground floor and two-bay upper floors. Now in use as offices. M-profile roof hidden behind rebuilt parapet wall with replacement masonry coping. Rebuilt brick chimneystack to south party wall with clay pots. Red brick walls laid in Flemish bond, rebuilt in machine-made brick to top floor, set on granite plinth course above rendered basement. Gauged brick flat-arched window openings with patent rendered reveals, painted masonry sills and replacement timber sliding sash windows throughout, three-over-three pane to top floor and basement, and six-over-six pane elsewhere to front facade, with wrought-iron balconettes to first floor windows and iron grilles to basement openings. Round-headed six-over-six pane window to rear, with similar windows to front facade elsewhere to rear. Gauged brick round-headed door opening with painted masonry Ionic doorcase, columns on raised plinth blocks, sidelights and responding Ionic pilasters supporting stepped lintel cornice with swag motifs and original radial iron fanlight, and with possibly original timber door of eight raised-and-fielded panels. Door opens onto granite platform and four granite steps bridging basement area, with partial iron bootscraper. Platform enclosed by original wrought-iron railings and replacement iron railings on moulded granite plinth wall enclosing basement area. Iron gate and steel steps give access to the basement area with door opening under pavement. Interior retains much original fabric including painted plaster walls and ceilings, dog-leg open-string timber stair with turned balusters, carved tread ends and continuous polished handrail, panelled timber window and door linings and boarded timber flooring. Entrance hall. First floor also has decorative plaster ceilings and moulded cornices with friezes.
Appraisal
Gardiner Street Upper was laid out by Luke Gardiner II as part of the development of Mountjoy Square in 1792, this terrace being completed by 1818. Recently refurbished to a high standard, the house retains a good doorcase including an original elaborate fanlight, correctly specified timber sash windows and a relatively intact interior having much historic plasterwork. Forming part of a terrace in largely commercial or subdivided use, this house stands out for its well presented façade and residential appearance, contributing significantly to the streetscape and the Georgian character of the area, and the plasterwork features form part of the important corpus of Dublin decorative Georgian craftwork.
