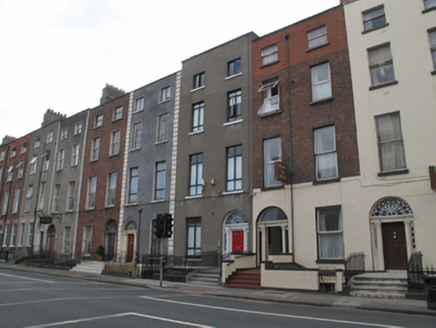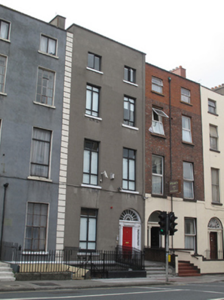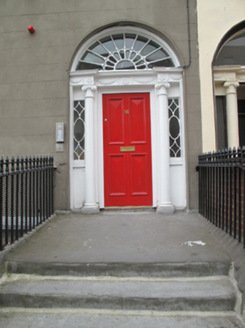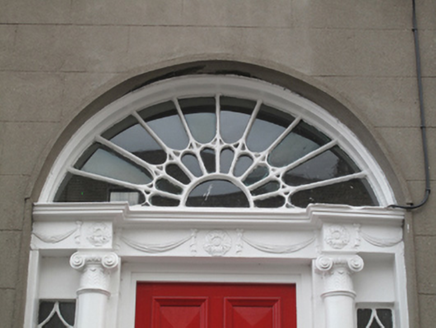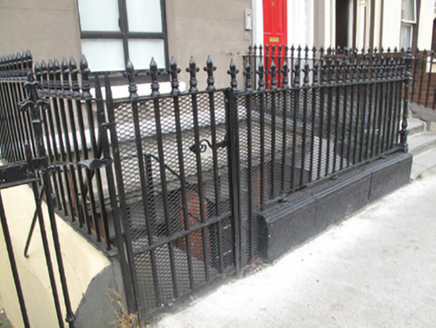Survey Data
Reg No
50010838
Rating
Regional
Categories of Special Interest
Architectural, Artistic
Original Use
House
In Use As
Apartment/flat (converted)
Date
1790 - 1820
Coordinates
315894, 235529
Date Recorded
13/09/2011
Date Updated
--/--/--
Description
Terraced two-bay four-storey house over exposed basement, built c.1805. Flat roof hidden behind parapet wall with granite coping. Ruled-and-lined cement rendered walls on painted masonry plinth course above cement rendered basement. Square-headed window openings with slightly raised surrounds and replacement aluminium windows. Round-headed door opening with painted masonry Ionic doorcase, having replacement timber door, columns having plinth bases and tracery sidelights, supporting stepped lintel cornice with swags and rosettes and original radial iron fanlight. Door opens onto platform and four steps (re-faced in modern material), bridging basement and enclosed by decorative cast-iron railing. Basement area also enclosed by decorative cast-iron railing on granite plinth wall with matching gate and steel steps to basement.
Appraisal
Gardiner Street Upper was laid out by Luke Gardiner II as part of the development of Mountjoy Square in 1792, and this terrace, lining the west side of the street, was completed by 1818. This house forms part of a terrace of similar two-bay houses, each having similar plot sizes but varying parapet heights. The building is notable for its very good Ionic doorcase, with a decorative fanlight and sidelights. The retention of the steps, plinth and railings and gate to the entrance and basement area enhances the building. As part of a greater terrace, it plays its part in retaining the Georgian character of the streetscape as part of the former Gardiner Estate.
