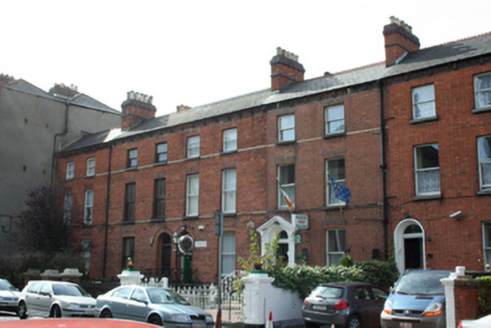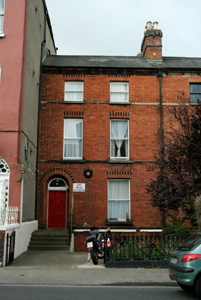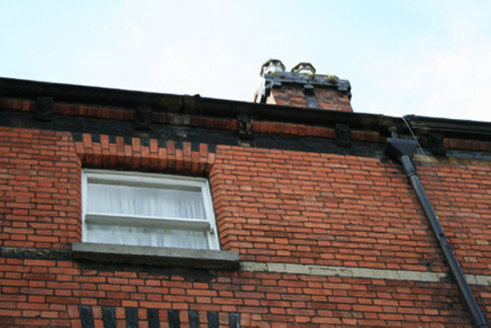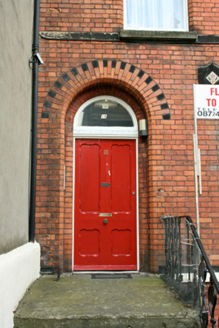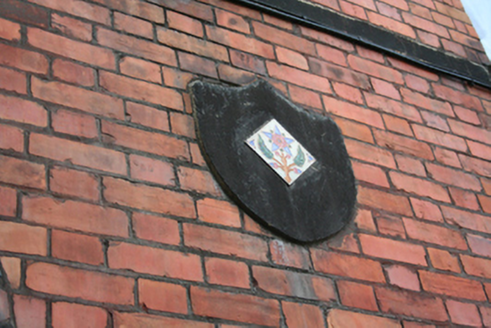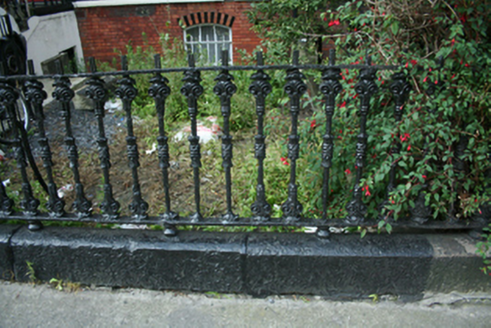Survey Data
Reg No
50010834
Rating
Regional
Categories of Special Interest
Architectural, Artistic
Original Use
House
In Use As
Apartment/flat (converted)
Date
1850 - 1870
Coordinates
315876, 235548
Date Recorded
13/09/2011
Date Updated
--/--/--
Description
Terraced two-bay three-storey house over raised basement, built c.1860, having later two-storey return to rear. M-profile pitched slate roof with dentilated eaves course, cast-iron ogee gutters and downpipe. Red brick chimneystack with polychrome courses, decorative tile to front face, copper flashing and ceramic octagonal chimney pots. Flemish bond red brick walls having polychromatic brick to eaves and heads of openings, stone platband to first floor sill level, yellow brick band to second floor sill level, and chamfered masonry plinth course. Decorative render crest to right-hand side of door, at window head height. Diminishing square-headed window openings with gauged polychrome brick voussoirs, chamfered reveals, granite sills and one-over-one pane timber sliding sash windows, and segmental-arched window opening to basement level having similar details and six-over-three pane window. Round-headed door opening within recessed red and polychrome brick surround, having chamfered reveals, with timber panelled door with iron fittings, surmounted by dentillated frieze and plain fanlight. Door opening onto rendered platform with cast-iron bootscraper, spanning basement area, having stepped approach flanked by cast-iron hand rails with leaf motif. Set back from Gardiner Street with enclosed garden and concreted forecourt having decorative cast-iron railings on rounded granite plinth. Entrance pier and railings partially removed to accommodate recent double-leaf metal gates and driveway access. Brick boundary wall to boundary with No. 19, having squared granite capping.
Appraisal
Dating from the late nineteenth century, No. 18 forms an integral component of a group of four terraced red brick houses enjoying elegant gardens addressing Gardiner Street. The terrace is set back from and adjoining Gardiner’s earlier terrace of houses on Gardiner Street Upper. The front façade displays interesting decorative brickwork and use of polychromatic brick – features shared with Nos. 19, 20 and 21. The retention of key decorative features, such as the fine brick details, and the use of historically sympathetic fenestration, have help maintain the building's historic character.
