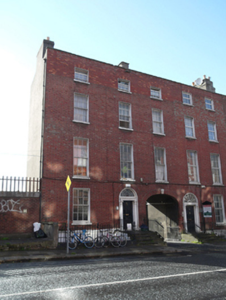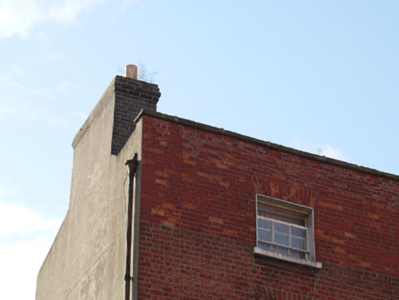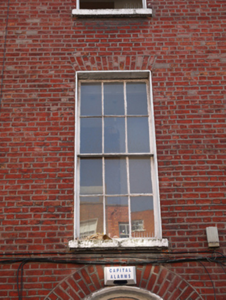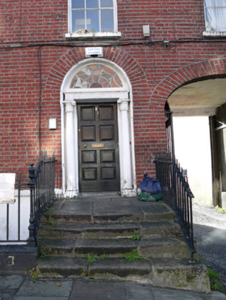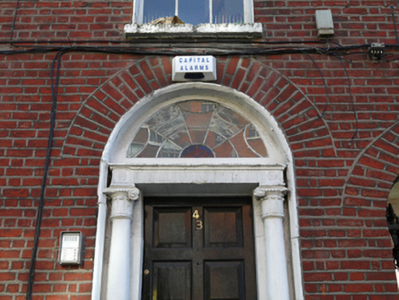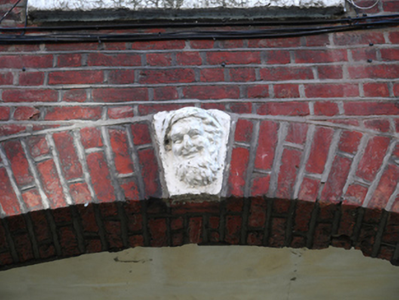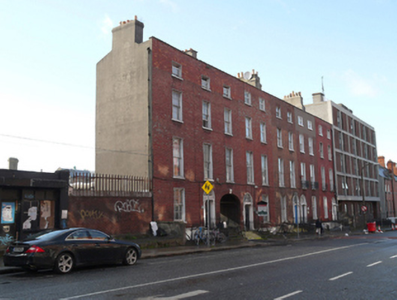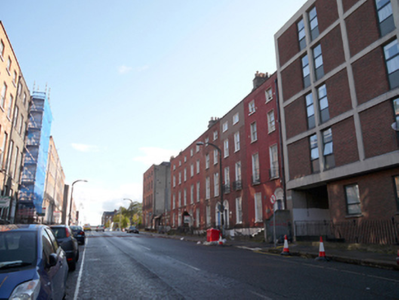Survey Data
Reg No
50010805
Rating
Regional
Categories of Special Interest
Architectural, Artistic
Original Use
House
In Use As
Hostel (charitable)
Date
1790 - 1810
Coordinates
316055, 235577
Date Recorded
07/10/2011
Date Updated
--/--/--
Description
End-of-terrace three-bay four-storey house over raised basement, built c.1800, with integral carriage arch and replacement three-storey return. Now in use as hostel. Pitched slate roof hidden behind parapet wall with granite coping and cast-iron hopper and downpipe to south gable end. Rendered chimneystacks to either end with clay pots. Red brick walls laid in Flemish bond on painted granite plinth course above rendered basement wall. Cement rendered walls to south gable elevation and rebuilt rear elevation built in machine-made brick walls laid in English garden wall bond. Gauged brick flat-arched window openings with patent rendered reveals, painted granite sills and early replacement timber sliding sash windows, three-over-three pane to top floor, six-over-six pane to lower floors and eight-over-eight pane to basement. Gauged brick round-headed door opening with moulded masonry surround and painted masonry Ionic doorcase, having replacement timber door flanked by engaged Ionic columns on plinth blocks supporting fluted lintel cornice and original leaded cobweb fanlight with stained-glass hub. Door opens onto granite platform and four granite steps bridging basement area. Platform and basement enclosed by original wrought-iron railings and cast-iron corner posts set on moulded granite plinth wall to street. Gauged brick elliptical-headed carriage arch opening with figurative keystone and pair of cast-iron gates leading to rear site. Gravel yard to rear used for parking and giving access to adjoining houses.
Appraisal
This townhouse terminates the south end of a short terrace of buildings lining the west side of Belvedere Place. It is unusual for its single-pile plan, which is compensated for by the addition of an extra bay. The single-pile layout may have been preferred in order not to block the light to the terrace on Mountjoy Square North. Retaining a good doorcase and its overall composition, the inclusion of a carriage arch is unusual in this area and adds a further element of interest to the streetscape. Its fine doorcase with an elaborate fanlight gives the building a decorative focus. The retention of timber sash windows enhances the architectural heritage character of the building and of the street. The stone plinth and railings to the basement area, and the stone landing and steps to the entrance all provides an appropriate setting for the house and defines the street edge. Laid out in 1795 and named after the Earl of Belvedere, it was one of eight planned streets connecting Mountjoy Square with major thoroughfares on a gradual gradient falling from the elevated square.

