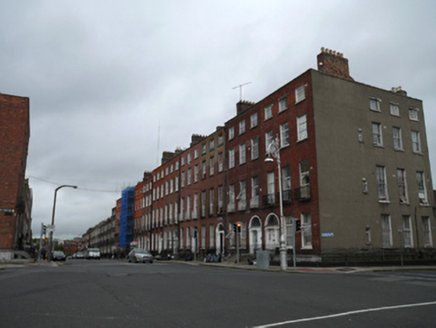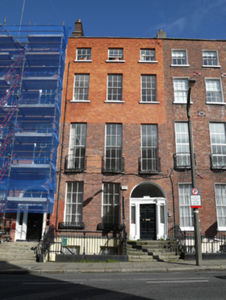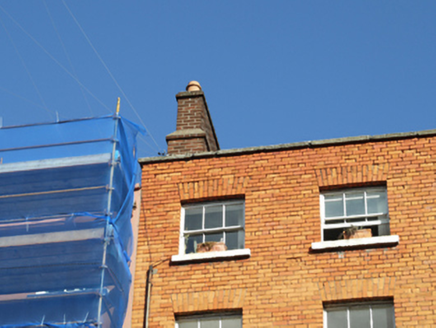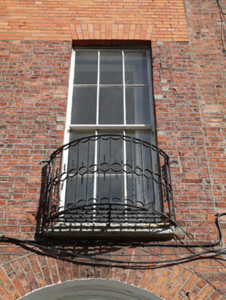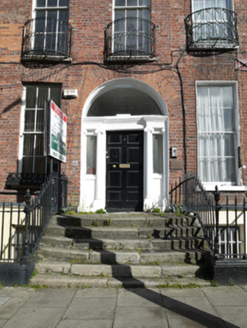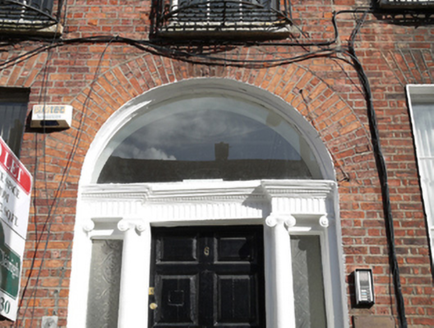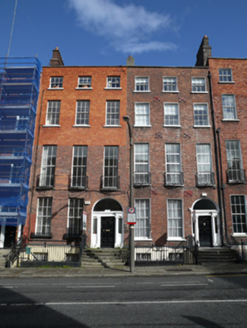Survey Data
Reg No
50010792
Rating
Regional
Categories of Special Interest
Architectural, Artistic
Original Use
House
In Use As
Office
Date
1795 - 1805
Coordinates
316078, 235597
Date Recorded
07/10/2011
Date Updated
--/--/--
Description
Terraced three-bay four-storey house over raised basement, built c.1800, with three-storey flat-roofed rear return and built as one of pair. Currently in use as offices to lower floors and residential to upper floors. M-profile roof hidden behind parapet wall with granite coping. Rebuilt chimneystacks to both party walls with clay pots. Red brick walls laid in Flemish bond, rebuilt above first floor level with machine made red brick laid in English garden wall bond. Painted plinth course over painted render walls to basement level and cement rendered walls to rear elevation. Gauged brick flat-arched window openings with granite sills, brick reveals and replacement timber sliding sash windows, six-over-six pane to lower floors and three-over-three pane to top floor. Early six-over-six pane timber sash windows to basement with iron grilles and largely replacement timber sliding sash windows to rear. Decorative wrought-iron balconettes to first floor windows and decorative cast-iron window guards to ground floor windows. Gauged brick round-headed door opening with painted masonry tripartite Ionic doorcase, having original timber door with eight raised-and-fielded panels flanked by engaged Ionic columns on raised plinth blocks, re-glazed sidelights and responding Ionic pilasters all supporting fluted and dentillated stepped lintel cornice with plain glazed fanlight over. Door opens onto granite platform and six granite steps bridging basement area. Platform enclosed by original wrought-iron railings with incorporated bootscraper and cast-iron corner posts, returning to enclose basement and set on painted moulded granite plinth wall to street with replacement gate and steel steps giving basement access.
Appraisal
This house is part of a terrace of nine buildings abutting Nos. 18 and 19 Mountjoy Square East, and continuing the grand scale and detailing of the square. Although this house has been partly re-faced and windows replaced, it retains a good doorcase with sidelights and a variety of decorative ironmongery features adding to the interest of the terrace and the Georgian character of the area. The street edge is appropriately defined by the plinth wall, gate and railings to the basement area. Named after the Earl of Belvedere, as one of eight planned streets connecting Mountjoy Square with major thoroughfares. Belvedere Place connects to Dorset Street on a gentle descent with the rhythm and verticality of the streetscape retained.
