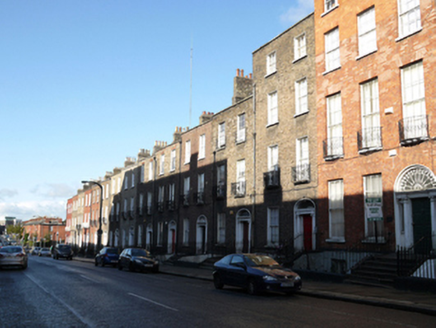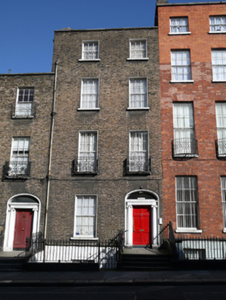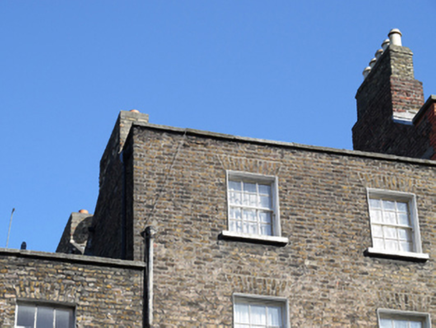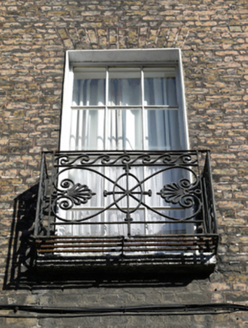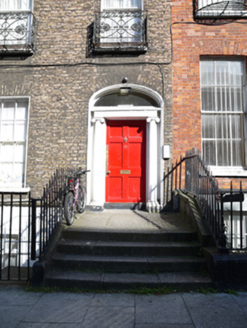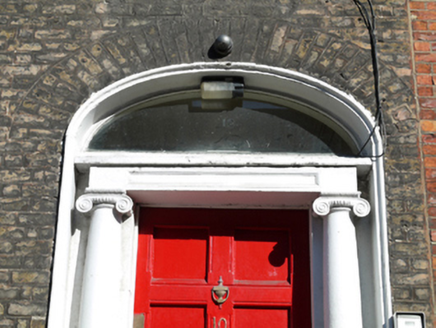Survey Data
Reg No
50010788
Rating
Regional
Categories of Special Interest
Architectural, Artistic
Original Use
House
In Use As
Apartment/flat (converted)
Date
1830 - 1850
Coordinates
316063, 235620
Date Recorded
07/10/2011
Date Updated
--/--/--
Description
Terraced two-bay four-storey house over exposed basement, built c.1840, with replacement three-storey return. Now in multiple occupancy. M-profile slate roof set behind parapet wall with granite coping. Brick chimneystacks with terracotta pots to north party wall rising above neighbouring house to north. Yellow brick walls laid in Flemish bond with original lime pointing, set on painted granite plinth course above rendered basement wall. Yellow brick walls laid in English garden wall bond to rear elevation. Gauged brick flat-arched window openings with patent rendered reveals, painted granite sills and replacement timber sliding sash windows, six-over-six pane to lower floors and three-over-three pane to top floor. partially intact round-headed timber sash window to rear stair hall, and replacement uPVC to remainder. Cast-iron balconettes to first floor windows. Gauged brick three-centred arched door opening with moulded masonry surround and painted masonry Ionic doorcase, with early replacement timber door with bull-nosed stop-chamfered flat panels, flanked by engaged Ionic columns on plinth bases supporting panelled lintel cornice and plain fanlight. Door opens onto granite platform and four granite steps bridging basement area. Platform and basement area enclosed by original wrought-iron railings on moulded granite plinth wall with matching iron gate and concrete steps to basement. Rear site enclosed to Fitzgibbon Lane by rendered wall and steel gates.
Appraisal
This house is a storey taller than the remainder of the terrace to the north, bridging the transition between the smaller-scaled north end and the taller terrace to the south. Laid out in 1795 and named after the Earl of Belvedere, the streetscape has a pronounced rhythm and verticality with stepped parapet heights achieving a reduction in scale from Mountjoy Square to the north. Retaining its original brick finish, original doorcase and ironmongery, the house successfully continues the Georgian terraced streetscape of Mountjoy East on a gentle descent towards the North Circular Road. The retention of timber sash windows enhances the architectural heritage quality of the building. A decorative focus to the facade is provided by the cast-iron balconettes to the first floor and by the classically-inspired doorcase. The retention of plinth, gate and railings to the basement area, and of the stone landing and steps to the entrance all help to pleasantly define the street edge in this relatively intact thoroughfare.
