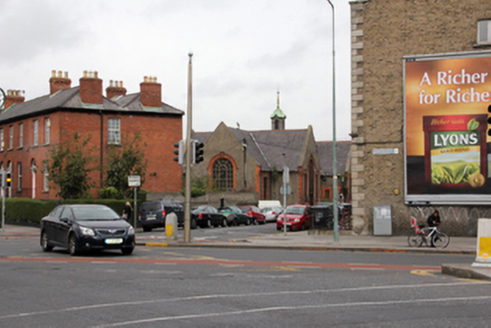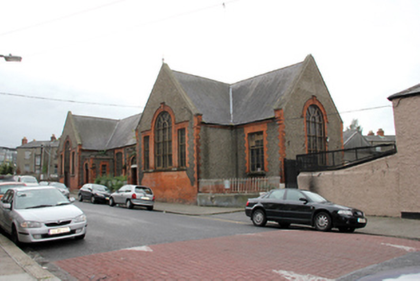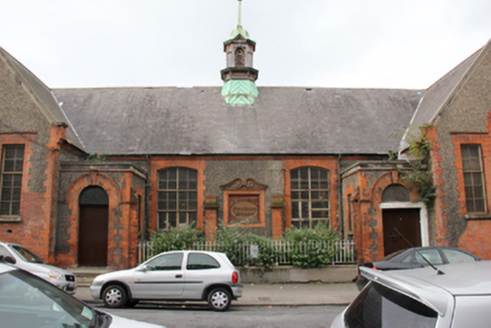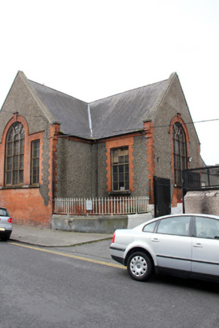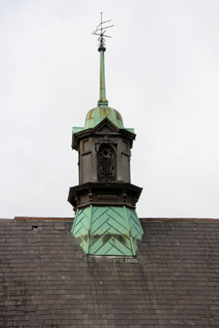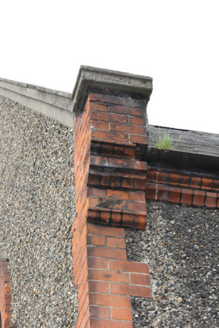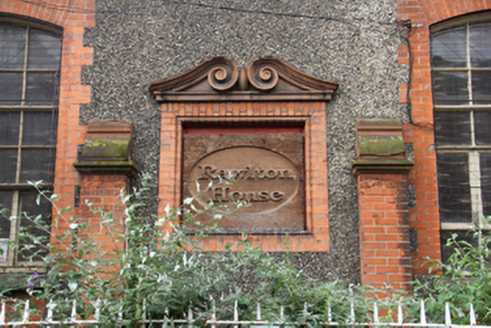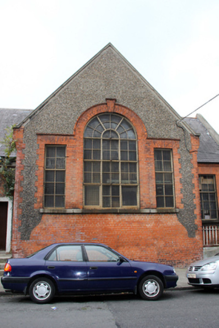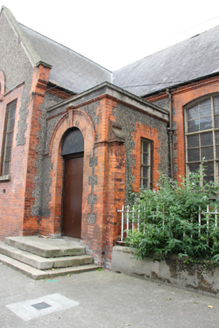Survey Data
Reg No
50010775
Rating
Regional
Categories of Special Interest
Architectural, Artistic, Social
Previous Name
St George's National School
Original Use
School
In Use As
Workshop
Date
1895 - 1900
Coordinates
315987, 235805
Date Recorded
05/09/2011
Date Updated
--/--/--
Description
Detached symmetrical eight-bay single-storey school, dated 1899, comprising central four-bay wing on north-south axis flanked by projecting gabled bays also projecting to rear, and with flat-roofed entrance porches to re-entrant corners of front facade. Now in light industrial use with later additions to rear. Steeply pitched natural slate roofs set behind all gables with moulded granite coping and red brick kneelers. Terracotta ridge tiles, lead valleys and central octagonal-plan carved timber lantern on copper base surmounted by copper dome and weather vane pinnacle. Cast-iron guttering to red brick corbelled eaves course and cast-iron downpipes. Pebble dash rendered walls with machine-made red brick quoins, plinth course (laid in English garden wall bond) and red brick window surrounds. Original multiple-pane timber sliding sash windows with granite sills. Front gabled projections have Venetian-type window openings with red brick hood-mouldings and keystones, four-over-six pane timber sliding sash windows to sidelights and multiple-fixed-pane timber windows to centre with spoked fanlights (south gable modified to provide loading bay). Porches with round-headed door openings, each formed in gauged brick with hood-moulding and keystone, replacement steel door opening onto granite platform and step to street. To centre of front elevation is later carved timber plaque stating ‘Rawlton House’ set in red brick surround with scrolled pediment, flanked by pair of red brick half-buttresses with scrolled sandstone cap stones and pair of segmental-headed window openings. Each gabled side elevation has full-height round-headed window opening, detailed as per front gables. Rear elevation abutted by mid-twentieth-century asbestos roofed sheds. Small front railed area enclosed by cast-iron railing on granite ashlar plinth wall.
Appraisal
This is an elaborate example of a Victorian parish school, symmetrically-planned and finely detailed. It retains most of its original fabric and quality materials. The projecting gables, the porches and the lantern to the roof give this building much of its character. The varied brick dressings are evidence of good-quality masonry and aesthetic quality. The plaque and the retention of historic timber windows, and the garden with its iron railings all add interest and visual quality. Sherrard Street was laid out before 1825 by Thomas Sherrard, surveyor to the Wide Street Commissioners. This former school was the last site to be developed on the street, to the designs of W.M. Mitchell R.H.A., and replaced the earlier schools of Portland Street and a boys' school held in the vestry of Saint George’s Church.
