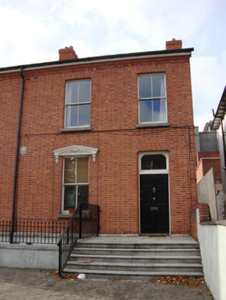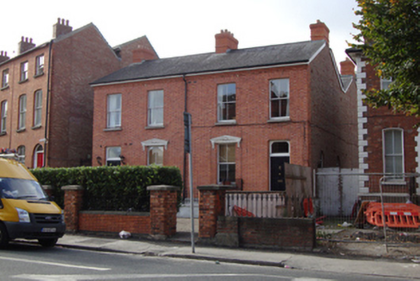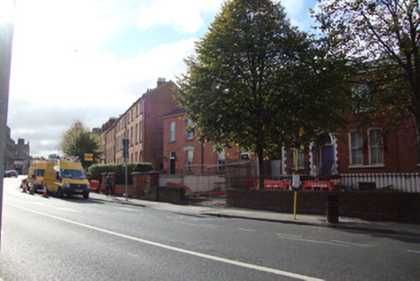Survey Data
Reg No
50010762
Original Use
House
In Use As
Apartment/flat (converted)
Date
1870 - 1890
Coordinates
315817, 235626
Date Recorded
06/10/2011
Date Updated
--/--/--
Description
Semi-detached two-bay two-storey house over exposed basement, built c.1880, and now sub-divided into apartments. Double-span pitched roof with four replacement red brick chimneystacks to south wall and on party wall shared with No. 33. Red brick walls laid in Flemish bond recently repointed in lime with moulded brick eaves course, to painted stone plinth course over rendered ruled-and-lined basement. Two decorative cast-iron air vents at eaves level and sandstone plaque near party line. Square-headed gauged brick window openings with brick reveals and granite sills. Replica foliated pediment on brackets over ground floor window. Two-over–two pane timber sliding sash windows, with six-over-six pane window to basement. Two round-headed windows on side elevation at ground floor level with granite sills. Square-headed gauged red brick door opening with bull nose brick reveals flanking painted timber replacement door with timber-framed square overlight. Fully glazed door to basement. Door opens onto replacement granite platform with five bull-nosed granite-clad steps to paved-over front garden. Replacement steel railings on rendered plinth wall enclose basement area, with low red brick wall to south. Brick and rendered masonry boundary wall to north. Site bounded to street by masonry-capped red brick plinth walls and matching piers with painted replacement steel railings and gates. Mature laurel screening hedge behind.
Appraisal
Facing east, and set back from the street, the pair of houses was refurbished and re-roofed c.2000, and modern apartments inserted behind the retained façade. The building is enriched with simple but effective pediments, decorative eaves course and the mellow red brick is set off by the recently executed re-pointing in lime. Together with the other Victorian pair to the north, the pair form an aesthetically pleasing composition in the middle of this important street. Gardiner Street Upper runs northwest from Mountjoy Square to Dorset Street Lower and was laid out and partially developed by Luke Gardiner, c.1790-1820. The west side of the street is book-ended by late-Georgain four-storey over basement terraces but development took place piecemeal thereafter and the street was finally completed with the building of this fine pair of villa-style Victorian houses. The east side of the street is lined with a terrace of two-bay three-storey over basement houses, built c.1840, larger terraced houses and the fine façade of the Church of Saint Francis Xavier, with its Greek Ionic portico, built 1829-32, to the south.





