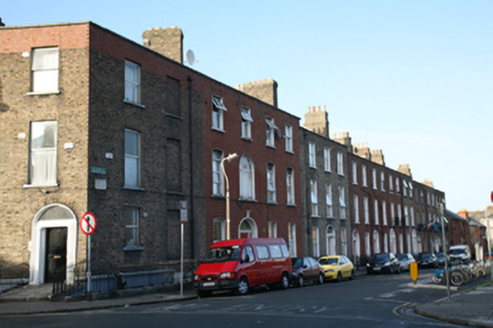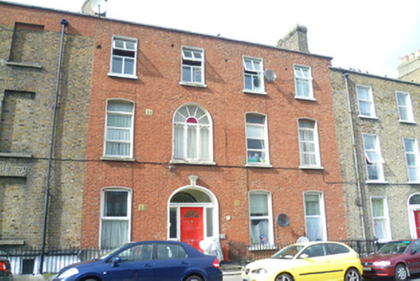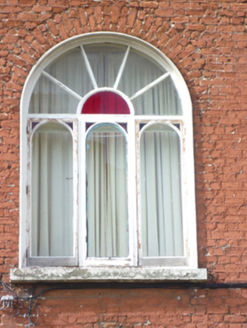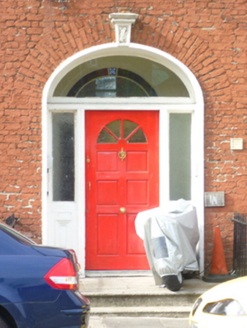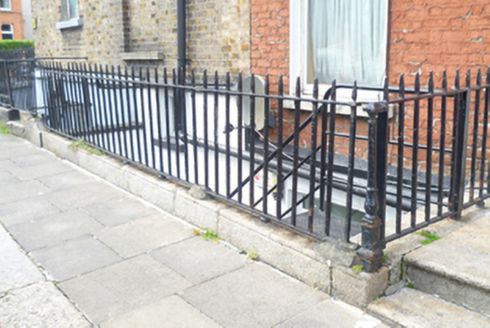Survey Data
Reg No
50010750
Rating
Regional
Categories of Special Interest
Architectural, Artistic
Original Use
House
In Use As
Apartment/flat (converted)
Date
1880 - 1900
Coordinates
315860, 235653
Date Recorded
07/09/2011
Date Updated
--/--/--
Description
Terraced four-bay three-storey single-pile house over exposed basement, built c.1890. Pitched slate roof hidden behind parapet wall having granite coping and shared brown brick chimneystacks to both party walls. Painted red brick walls laid in Flemish bond to painted granite plinth course and rendered basement. Gauged brick segmental-headed window openings with painted stone sills and replacement uPVC windows. Round-headed window opening above entrance with tripartite timber casement window and spoked fanlight. Off-centre three-centred arched door opening formed in brick with moulded masonry surround, ancon and replacement tripartite timber doorcase. Door opens onto granite platform with two nosed granite steps, enclosed by original wrought-iron railings and cast-iron corner posts, also enclosing basement area and set on low moulded granite plinth wall. Cast-iron coal-hole cover set in granite slab to pavement and granite kerbing.
Appraisal
This infill Victorian house largely respected the proportions and context of the area, maintaining the parapet height of the rest of the terrace. Its round-headed first floor casement window, three-centred doorway and varied window openings, provides much visual interest to the facade. the retention of iron railings and the granite steps to the entrance, provide a suitable setting.
