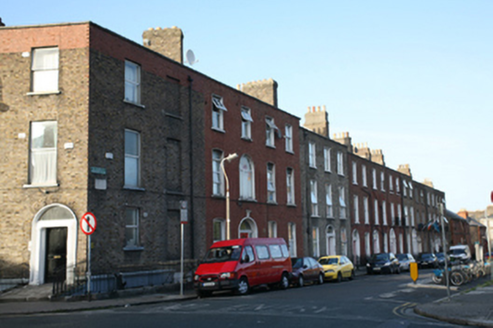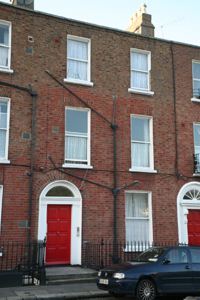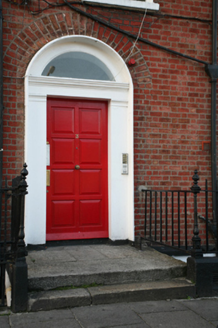Survey Data
Reg No
50010747
Rating
Regional
Categories of Special Interest
Architectural, Artistic
Original Use
House
In Use As
Apartment/flat (converted)
Date
1825 - 1830
Coordinates
315880, 235667
Date Recorded
07/09/2011
Date Updated
--/--/--
Description
Terraced two-bay three-storey house over exposed basement, built c.1828. One of terrace of three. Now in multiple occupancy. M-profile slate roof hidden behind parapet wall with granite coping and pair of stepped brick chimneystacks to party walls with clay pots. Red brick walls, partially tinted, laid in Flemish bond to granite plinth course over rendered basement. Gauged brick flat-arched window openings, rendered reveals, painted granite sills and one-over-one pane timber sliding sash windows. Gauged brick round-headed door opening with painted masonry surround and painted timber doorcase. Replacement timber panelled door flanked by Doric pilasters supporting lintel cornice and plain fanlight. Door opens onto granite paved platform, bridging basement area, with cast-iron bootscraper and two granite steps onto street. Platform enclosed by original iron railing to west, replacement to east with cast-iron corner posts and iron railing set on painted granite plinth wall enclosing basement area.
Appraisal
This house was built as one of a pair, having plain doorcases. Its subdivision has resulted in waste pipes being laid inelegantly across the façade, but the building nevertheless displays the characteristics of this historic terrace, with the retention of timber sash windows and the simple doorcase. The setting is appropriate, with iron railings to the basement area and the stone steps tot he entrance. Forming part of a relatively intact terrace of modest late Georgian townhouses lining the north side of Upper Sherrard Street as laid out by Thomas Sherrard, surveyor for the Wide Street Commissioners in the 1820s. Casey, Christine (2005) The Buildings of Ireland: Dublin, p.205. New Haven and London: Yale.





