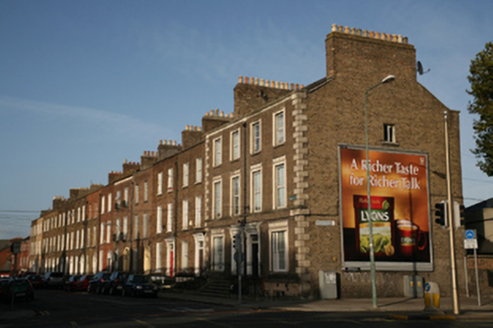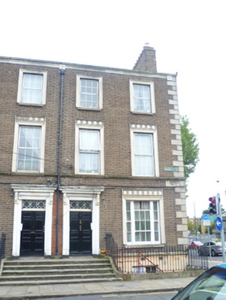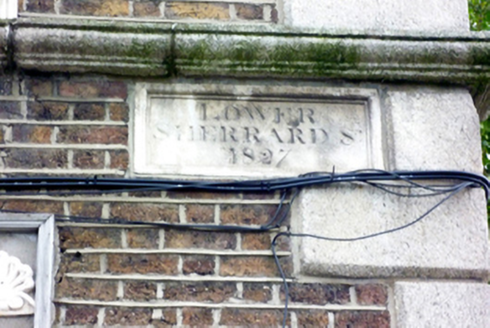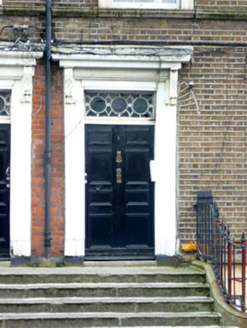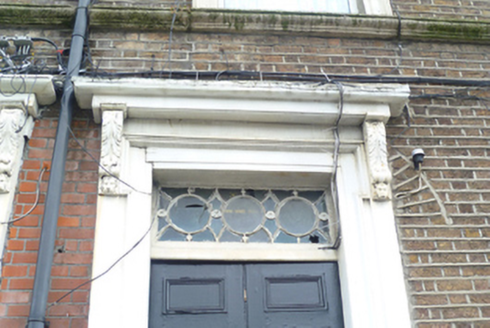Survey Data
Reg No
50010730
Rating
Regional
Categories of Special Interest
Architectural, Artistic
Original Use
House
In Use As
Apartment/flat (converted)
Date
1815 - 1835
Coordinates
316002, 235735
Date Recorded
05/09/2011
Date Updated
--/--/--
Description
Corner-sited end-of-terrace two-bay three-storey house over raised basement, dated 1827, now in multiple occupancy. Built as one of pair of identical houses, at junction of Sherrard Street with North Circular Road, with railed basement area. Pitched artificial slate roof behind parapet wall having moulded granite ashlar coping. Large brick chimneystack with clay pots to south gable. Yellow brick walls laid in Flemish bond with cement pointing on moulded granite plinth course and ruled-and-lined rendered walls to basement. Rusticated granite quoins to outer corner with yellow brick walls to rear and side elevations laid in English garden wall bond. Gauged brick flat-arched window openings with round-arched windows to rear at half-landings. Moulded granite sill course to first floor level and granite sills to remainder. Moulded plastic surrounds to front elevation above basement level, embellished with replica plastic Greek Revival motifs. Replacement uPVC windows throughout except to ground floor having timber Wyatt sliding sash six-over-six pane window. Square-headed door opening with lugged stucco architrave surround on plinth blocks surmounted by replacement timber cornice supported on replacement timber console brackets. Replacement painted timber panelled door, timber lintel cornice and rectangular overlight with early geometric tracery. Door opens onto York-stone platform, bridging basement area, shared with adjoining house, having cast-iron bootscraper and five granite steps. Platform enclosed by decorative cast-iron railings on granite plinth wall, enclosing basement area. Two-storey three-bay brick mews building, built c.2000. Single-storey modern extension abutting rear elevation. Large hoarding to south gable. Granite-flagged paving and kerbing with cast-iron coal-hole cover to Sherrard Street. Good example of O.S. benchmark to plinth wall at corner, and decorative Portland limestone panel at corner of front elevation inscribed 'Lower Sherrard St. 1827'.
Appraisal
This late Georgian house was built as one of a pair, terminating a terrace of fifteen houses laid out on the east side of Sherrard Street Lower, named after Thomas Sherrard, surveyor to the Wide Street Commissioners. The Greek Revival motifs appear to be a later alteration, as evident by the remains of the original round-headed doorway. With the increased scale, Greek Revival detailing and paired composition, this house forms a striking element at this complex junction to the North Circular Road. The streetscape contains a wealth of original features, including an almost intact granite flagged pavement, with many coal-hole covers, a good example of a benchmark, and a date panel which gives the date of laying out of the street.
