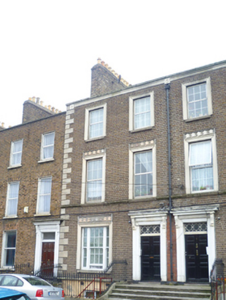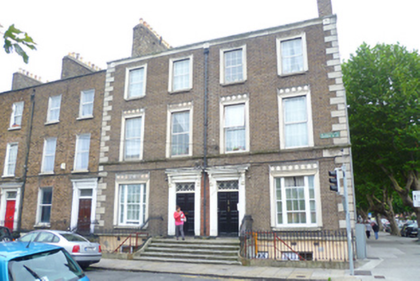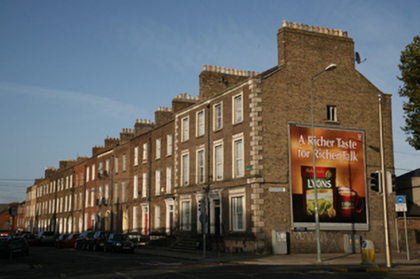Survey Data
Reg No
50010729
Rating
Regional
Categories of Special Interest
Architectural, Artistic
Original Use
House
In Use As
Apartment/flat (converted)
Date
1825 - 1830
Coordinates
316003, 235741
Date Recorded
05/09/2011
Date Updated
--/--/--
Description
Terraced two-bay three-storey house over raised basement, dated 1827, with late twentieth-century applied decoration, now in multiple occupancy. Built as one of pair of identical houses, at junction of Sherrard Street Lower with North Circular Road. Pitched artificial slate roof behind parapet wall having moulded granite ashlar eaves cornice. Large brick chimneystack to north party wall with clay pots and shared cast-iron hopper and downpipe. Yellow brick walls laid in Flemish bond on moulded granite plinth course and ruled-and-lined rendered walls to basement. Rusticated granite quoins to north end with yellow brick walls to rear laid in English garden wall bond. Gauged brick flat-arched window openings with round-arched windows to rear at half landings. Continuous moulded granite sill course to first floor level and granite sills to remainder. Applied reproduction Greek Revival plastic mouldings to front window openings. Replacement uPVC windows throughout except to ground floor having replacement timber six-over-six pane Wyatt sliding sash window. Square-headed door opening with decorative timber door surround, which appears to be later alteration. Early flat-panelled timber door and matching rectangular overlight having lead tracery with lugged timber architrave surround on plinth blocks surmounted by replacement moulded timber hood supported on replacement timber console brackets. Door opens onto York stone paved platform, bridging basement and shared with adjoining house, with wrought-iron bootscraper and five granite steps. Platform enclosed by decorative cast-iron railings on swept moulded granite plinth wall. Granite flagged paving and kerbing with cast-iron coal-hole cover to Sherrard Street.
Appraisal
This late Georgian house was built as part of a pair, terminating a terrace of fifteen houses on a prominent corner site at a complex junction with the North Circular Road. Important for its contribution to the streetscape, the house has been embellished with modern materials with much replacement Greek Revival detailing. These elements appear to have been a later alteration (note the rebuilt pier between the paired entrances) and the remains of an earlier, round-headed door opening. Despite poor quality embellishments and replacement uPVC windows, the pair constitutes the grandest development on a street that is further enhanced by an impressive collection of street furniture. The street was named for the surveyor to the Wide Streets Commissioners, Thomas Sherrard, and the adjacent house carries a stone plaque with his name.







