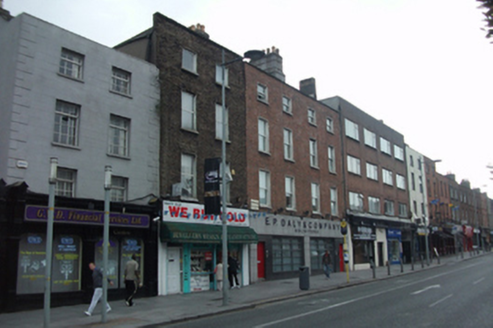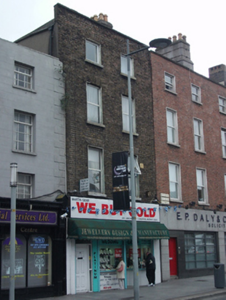Survey Data
Reg No
50010709
Rating
Regional
Categories of Special Interest
Architectural
Original Use
House
In Use As
Shop/retail outlet
Date
1780 - 1800
Coordinates
315754, 235645
Date Recorded
05/09/2011
Date Updated
--/--/--
Description
Terraced two-bay four-storey house, built c.1790, with modern shopfront inserted to ground floor and upper floors in multiple occupancy. Hipped slate roof behind parapet wall with granite coping. Stepped and rendered chimneystack with clay pots to south party wall. Yellow brick walls laid in Flemish bond. Gauged brick camber-headed window openings with patent rendered reveals, painted granite sills and replacement uPVC windows to upper floors. Replacement uPVC door leads to upper floors.
Appraisal
Positioned among a terrace of various building types, this four-storey Georgian building retains its vertical massing and diminishing window sizes. Although the original windows have been removed the composition largely fits in with the terrace and adds some character to the streetscape.



