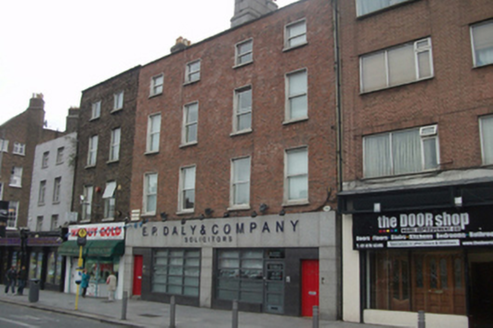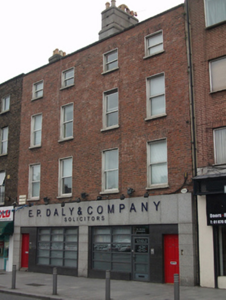Survey Data
Reg No
50010708
Rating
Regional
Categories of Special Interest
Architectural
Original Use
House
In Use As
Office
Date
1790 - 1810
Coordinates
315749, 235637
Date Recorded
06/09/2011
Date Updated
--/--/--
Description
Terraced four-bay four-storey brick building, built c.1800, formerly two two-bay houses, renovated c.2000 with modern shopfront spanning entire ground floor. M-profile hipped natural slate roof behind parapet wall with granite coping and central stepped rendered chimneystack with clay pots and further pair of angled brick chimneystacks abutting rear elevation. Red brick walls laid in Flemish bond, yellow brick to rear. Gauged brick flat-arched window openings with patent rendered reveals, granite sills and replacement uPVC sash-type windows. Replacement one-over-one pane timber sliding sash windows to rear elevation.
Appraisal
Though extensively altered and unified by modern shopfront, the upper floors of these buildings retain a late eighteenth-century appearance and vertical massing. The premises sit mid-way in a terrace of varying building types spanning the late eighteenth to late nineteenth centuries, adding variety to this historic streetscape.



