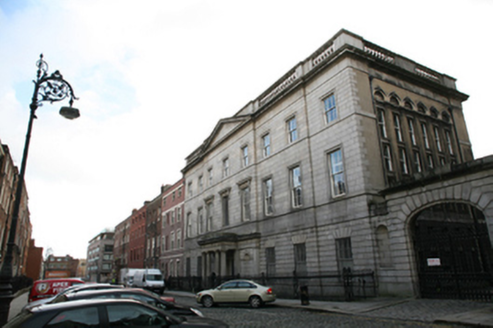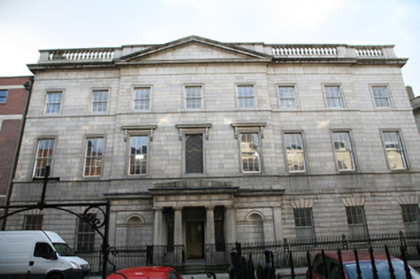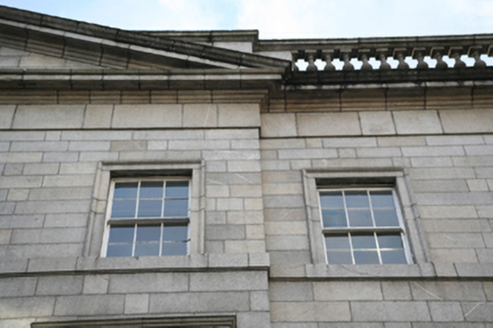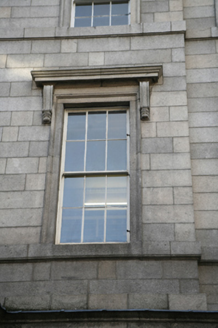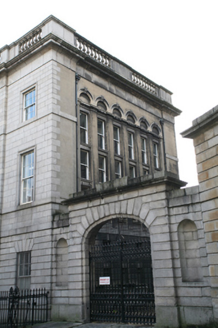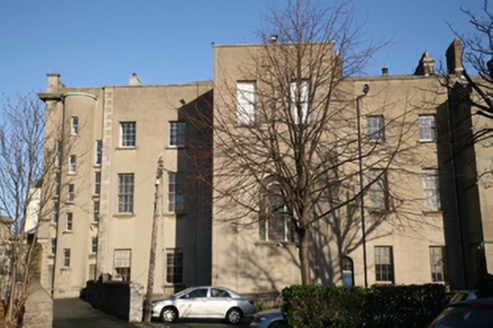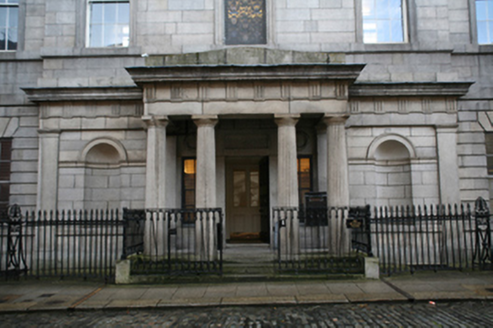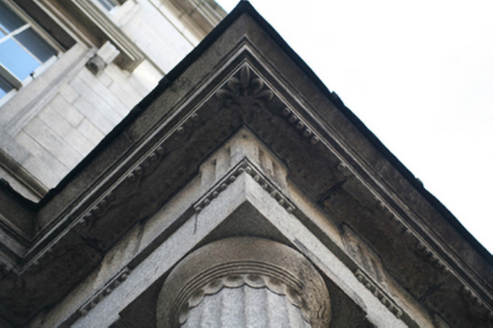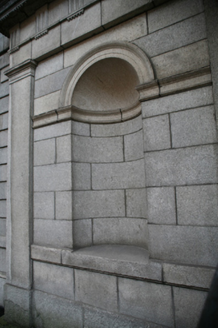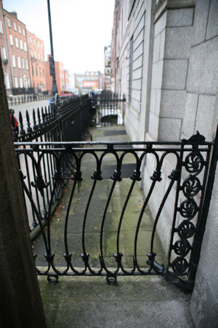Survey Data
Reg No
50010679
Rating
National
Categories of Special Interest
Architectural, Artistic, Social
Original Use
Library/archive
In Use As
Library/archive
Date
1820 - 1830
Coordinates
315182, 234968
Date Recorded
08/12/2011
Date Updated
--/--/--
Description
End-of-terrace seven-bay three-storey over concealed basement neo-Classical law library, built 1825-8, to designs of Frederick Darley, with pedimented breakfront and Doric entrance portico. Single-bay six-storey extension added to west side elevation c.1890, to designs of James Fuller. Single-span slate roof, hipped to west, gabled to pediment and further hipped roof to full-height rear projection. Flat-roofed to west extension. Roof hidden behind balustraded parapet wall with moulded granite coping and full pediment to breakfront. Rendered brick chimneystacks with clay pots to either end and further stack to rear. Cast-iron rainwater goods to west extension and rear elevation. Coursed granite ashlar walls, channel rusticated to ground floor with moulded granite platbands framing ground floor and forming sill course to first and second floors. Plain granite ashlar frieze to deep moulded granite cornice at base of parapet wall spanning west extension. Cement rendered walls to rear elevation with granite quoins visible to original southwest corner and granite coping to parapet. Square-headed window openings with architrave surrounds and six-over-six pane timber sliding sash windows. First floor windows to breakfront have cornices supported on scrolled console brackets with stained glass to central bay. Voussoired heads to ground floor windows with granite sills and six-over-six pane timber sliding sash windows to rear elevation. West extension has six bays set in rendered attenuated blind arcade with single-pane timber sliding sash windows and full-height bowed stair hall projection to rear. Rear projection to main building has large arched recess with round-headed tripartite window with leaded glazing and radial overlight. Prostyle tetrastyle Greek Doric entrance portico to front breakfront comprising four fluted Greek Doric columns supporting full Doric entablature and blocking course, latter spanning whole breakfront on façade plane. Square-headed door opening with original six-panelled timber door flanked by square-headed sidelights having four-over-four pane timber sliding sash windows and wreath over. Door opens onto granite platform and three steps enclosed by original cast-iron railings to either side with further iron railings to final step and matching gates. Responding Doric pilasters frame tripartite entrance with further pair of Doric pilasters to either end of breakfront framing blind niches. Decorative cast-iron spear-headed railings enclose basement area, now paved over, with decorative cast-iron panels having anthemion finials. Abutting west elevation is rusticated granite carriage arch screen with elliptical arch and decorative cast-iron gates flanked by short screen walls with niches. Diorite setts to arch and granite paving to pavement.
Appraisal
This building was erected on the site of Archbishop Boulter’s early eighteenth-century house, acquired by the Benchers of Kings' Inns in 1823. The Italianate design relates more to Kings' Inns than to the terraced houses of Henrietta Street, but nonetheless is a well-executed nineteenth-century library building with an intact interior. It is an important part of this remarkable Georgian streetscape laid out by Luke Gardiner in the 1720s. Henrietta Street is a short cul-de-sac containing the finest early Georgian houses in the city and was named after Henrietta Crofts, the third wife of Charles Paulet, 2nd Duke of Bolton and Lord Lieutenant in 1717-21. The street developed in a piecemeal fashion and set the trends of scale and design in domestic architecture.
