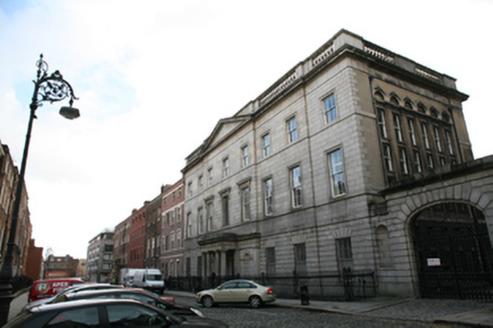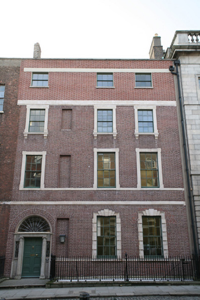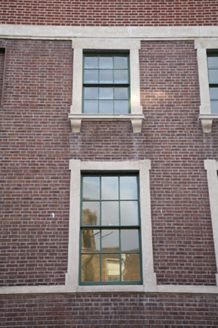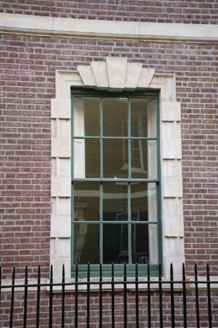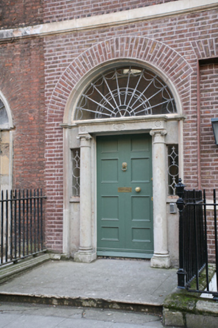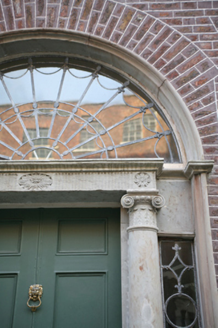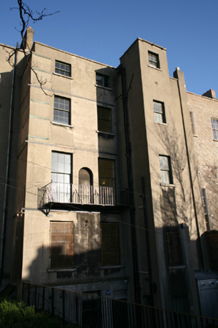Survey Data
Reg No
50010678
Rating
Regional
Categories of Special Interest
Architectural, Artistic, Technical
Original Use
House
In Use As
Library/archive
Date
1725 - 1735
Coordinates
315202, 234961
Date Recorded
08/12/2011
Date Updated
--/--/--
Description
Terraced three-bay four-storey house over exposed basement, built c.1730, by Luke Gardiner as pair with No. 12, and full-height rear projection. Now in use by Law Society. Double-pile slate roof with central valley running perpendicular to street, three roof spans to east and two to west all hipped to centre. Roof hidden behind parapet wall with granite coping and cast-iron box hopper breaking through to west, feeding into downpipe of adjoining building. Stepped brick chimneystacks with clay pots to west party wall. Red brick walls laid in Flemish bond with recent lime tuck-pointing and wigging, moulded Portland stone plinth course over rendered basement walls. Flush Portland stone course to base of parapet with further pair of moulded Portland stone platbands above ground and second floors. Blind bays to west of entrance bay at ground, first and second floor levels. Cement rendered walls to rear elevation with cantilevered iron balcony to first floor having central round-headed niche. Square-headed window openings with replacement timber sliding sash windows, six-over-six pane to lower floors and three-over-three pane to top floor, with Portland stone sills throughout. First and second floor window openings have shouldered and kneed Portland stone surrounds with moulded sills on console brackets to second floor and continuous sill course to first floor. Portland stone Gibbs window surrounds to ground floor on continuous sill course with graded keystones. Gauged brick round-headed door opening with moulded stone surround and stone Ionic doorcase. Replacement flat-panelled timber door with eight panels flanked by engaged Ionic columns on plinth bases and leaded tracery sidelights, columns supporting fluted lintel cornice with paterae and leaded webbed fanlight over. Door opens onto concrete platform and single nosed step bridging basement. Platform and basement enclosed by original wrought-iron railings and cast-iron corner posts set on moulded granite plinth wall and braced to façade. Matching iron gate to west and steel steps giving basement access with square-headed door opening having replacement French doors.
Appraisal
This house was built as a pair with No. 12, possibly to the designs of Edward Lovett Pearce. The house was leased to William Stewart, 3rd Viscount Mountjoy. Recently restored, the interior retains a Portland stone stair with wrought-iron balustrade and timber wainscoting throughout, in addition to some notable Rococo plasterwork. Now in office use, the house forms an important part of what has been described as 'Dublin’s Street of Palaces' and greatly contributes to the improving fortunes of this remarkable streetscape. Laid out by Luke Gardiner in the 1720s, Henrietta Street is a short cul-de-sac containing the finest early Georgian houses in the city. Named after Henrietta Crofts, the third wife of Charles Paulet, 2nd Duke of Bolton and Lord Lieutenant in 1717-21, the street developed in a piecemeal fashion and set the trends of scale and design in domestic architecture.
