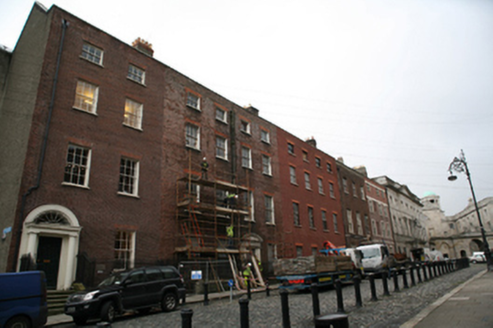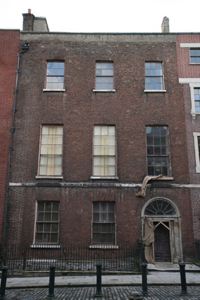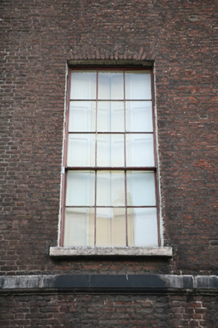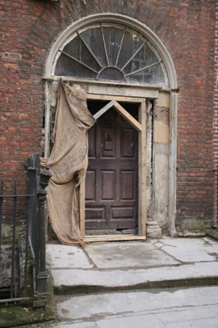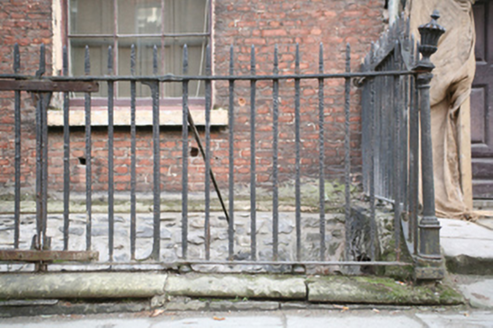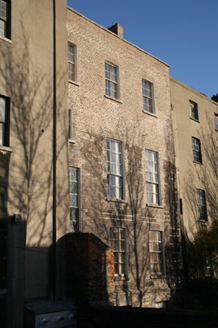Survey Data
Reg No
50010677
Rating
Regional
Categories of Special Interest
Architectural, Artistic, Technical
Original Use
House
In Use As
House
Date
1725 - 1735
Coordinates
315213, 234955
Date Recorded
08/12/2011
Date Updated
--/--/--
Description
Terraced three-bay three-storey house over exposed basement, built c.1730, by Luke Gardiner as pair with No. 11, heavily remodelled c.1780. M-profile slate roof with rendered chimneystack to east and further slender brick stack to west. Roof hidden behind rebuilt grey brick parapet wall with granite coping and cast-iron box hopper breaking through to east with lead downpipe and lead brackets. Red brick walls laid in Flemish bond, with remnants of lime pointing and moulded Portland stone platband above first floor, spanning across neighbouring house (No.11). Moulded granite plinth course over rubble stone basement walls, recently lime pointed. Brown brick walls laid in Flemish bond to rear elevation, recently lime pointed to upper half with chamfered granite plinth course. Gauged flat-arched window openings with painted stone sills and timber sliding sash windows dating from early nineteenth century, six-over-six pane to ground, basement and second floors, nine-over-six pane to first floor and exposed sash boxes to basement with iron grilles. Camber-headed window openings to rear elevation with timber sliding sash windows. Gauged brick round-headed door opening with moulded stone surround and stone Ionic doorcase. Early timber door with eleven raised-and-fielded panels flanked by engaged Ionic columns on plinth bases (recently removed) supporting fluted lintel cornice with paterae and later spoked timber fanlight. Door opens onto limestone-paved platform and two nosed stone steps bridging basement. Platform and basement enclosed by original wrought-iron railings and cast-iron corner posts set on moulded granite plinth wall and braced to façade. Matching iron gate to east and steel steps giving basement access with square-headed door opening having timber panelled door and rectangular overlight. Rear plot enclosed by tall rendered wall.
Appraisal
This house was built as a pair with No. 11, possibly to the designs of Edward Lovett Pearce. It was initially leased to Henry Boyle, Speaker of the House of Commons. Later, the house was leased to the 2nd Earl of Shannon in 1780, and subsequently gutted with the removal of a floor to provide a truly grand piano nobile. The building retains most of the interior detailing from that remodelling including stucco decoration by Charles Thorp, with remnants from the earlier scheme. The house has been undergoing a painstaking programme of conservation works and forms an important part of what has been described as 'Dublin’s Street of Palaces' while the ongoing conservation work will contribute to the improving fortunes of this remarkable streetscape. Laid out by Luke Gardiner in the 1720s, Henrietta Street is a short cul-de-sac containing the finest early Georgian houses in the city. It was named after Henrietta Crofts, the third wife of Charles Paulet, 2nd Duke of Bolton and Lord Lieutenant in 1717-21, the street developed in a piecemeal fashion and set the trends of scale and design in domestic architecture.
