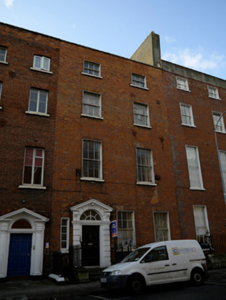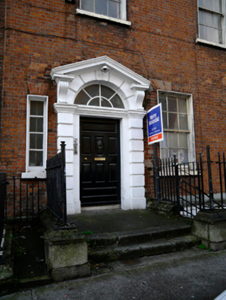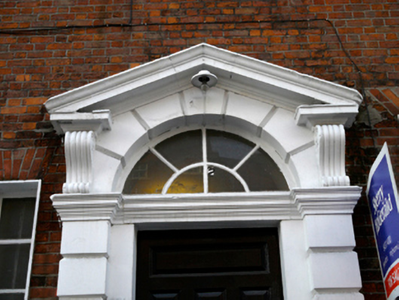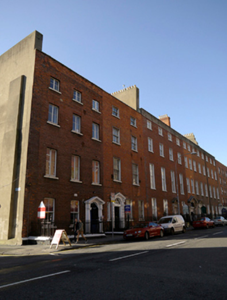Survey Data
Reg No
50010667
Rating
Regional
Categories of Special Interest
Architectural, Artistic
Original Use
House
Date
1750 - 1770
Coordinates
315436, 234917
Date Recorded
25/10/2011
Date Updated
--/--/--
Description
Terraced two-bay four-storey house over exposed basement, built c.1760. Flat roof behind parapet wall with granite coping. Full-span rendered chimneystack with clay pots to north party walls. Red brick walls laid in Flemish bond to painted granite plinth course with cement rendered course above and rendered walls to basement. Cement rendered finish to rear elevation. Gauged brick flat-arched window openings with patent rendered reveals, painted granite sills and replacement timber sliding sash windows throughout, three-over-three pane to top floor and six-over-six pane elsewhere. Cast-iron grilles to basement windows. Round-headed door opening with painted masonry pedimented doorcase. Original timber door with eight raised-and-fielded panels and brass furniture. Door flanked by plain jambs and pair of rusticated piers on plinth bases supporting stepped lintel cornice with scrolled console brackets supporting open pediment housing early six-pane timber fanlight with voussoired head. Slender square-headed sidelight to south with fixed four-pane timber window and granite sill. Door opens onto concrete platform and three granite steps. Platform and basement area enclosed by wrought-iron railings on moulded granite plinth wall with steel gate to north of platform giving access to basement. Rear of site bound by tall concrete block wall to Dominick Lane.
Appraisal
This grand townhouse was built as part of an extensive streetscape, of which only ten similar houses remain. The land was purchased by physician, Christopher Dominick, in 1709, but not developed until after his death by his wife in the 1740s, and the street quickly became one of the most fashionable addresses in Georgian Dublin. This house has more in common with the terraces developed by Robert West on the opposite side of the street and retains most of its external fabric. Its fine doorcase and stone plinth and railings to the basement area, ensures that this building contributes significantly to this historic streetscape.







