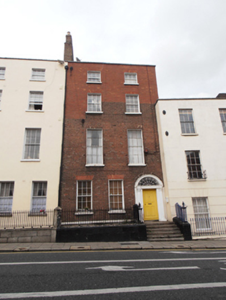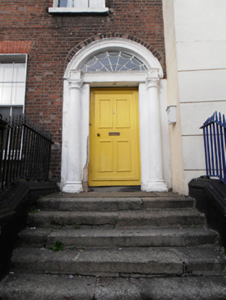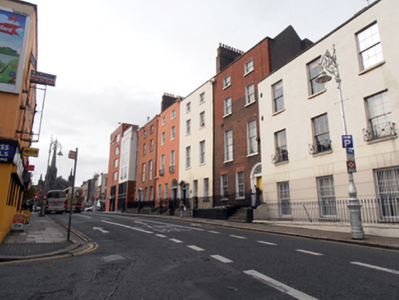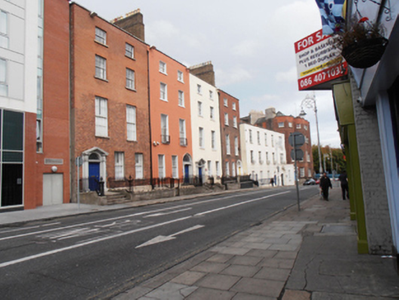Survey Data
Reg No
50010654
Rating
Regional
Categories of Special Interest
Architectural, Artistic
Original Use
House
In Use As
Apartment/flat (converted)
Date
1750 - 1770
Coordinates
315504, 235135
Date Recorded
25/09/2011
Date Updated
--/--/--
Description
End-of-terrace four-storey house over raised basement, built c.1760, with three-bay ground floor and two-bay upper floors, part of group of four similar houses. Now in multiple occupancy. Pitched roof concealed behind parapet wall with granite coping and cast-iron hopper and downpipe breaking through to north. Tall shared shouldered yellow brick chimneystack with clay pots to north party wall. Red brick walls laid in Flemish bond, mostly replaced to upper two floors. Painted granite plinth course above rendered basement wall. Gauged brick flat-arched window openings, with painted granite sills and replacement timber sliding sash windows, three-over-three pane to top floor and six-over-six pane to lower floors. Painted render walls to basement area with granite plinth course. Pair of unaligned window openings to ground floor, one having decorative cast-iron window guard. Gauged brick round-headed door opening with advanced painted stone Doric doorcase. Replacement timber door flanked by engaged Doric columns to stepped lintel cornice with original cobweb fanlight having moulded surround. Door opens onto granite platform and six granite steps enclosed by original wrought-iron railings on painted moulded granite plinth wall terminated by wrought-iron corner piers with finials. Basement area also enclosed by wrought-iron railing on moulded granite plinth wall.
Appraisal
This well-proportioned house was built as one of a group of four similarly-scaled houses to the north. Together they make an impressive set-piece which is enlivened by the subtly alternating entrance treatments. Tall and imposing, the house is reached by a flight of steps which adds drama to the approach and contributes to the visual, architectural and streetscape interest of this important area of Georgian houses. The retention of timber sash windows contributes to the character of the house and the impressive doorcase with its ornamental fanlight provides a decorative focus. The site context is enhanced by the stone plinth basement wall and wrought-iron railings.







