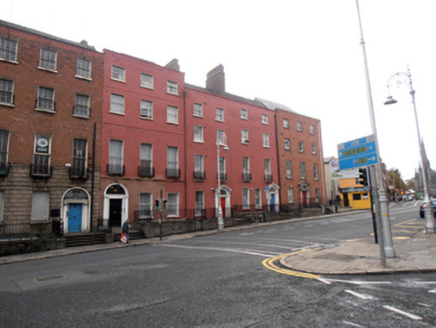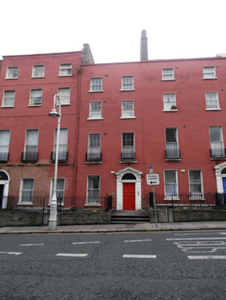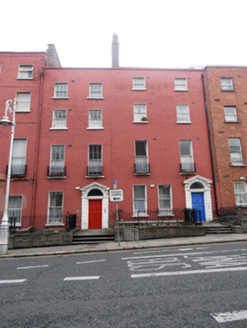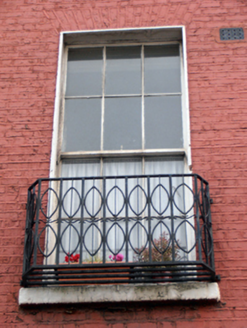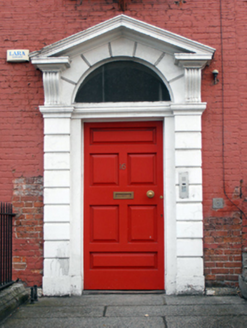Survey Data
Reg No
50010652
Rating
Regional
Categories of Special Interest
Architectural, Artistic
Original Use
House
In Use As
Apartment/flat (converted)
Date
1750 - 1770
Coordinates
315514, 235092
Date Recorded
25/09/2011
Date Updated
--/--/--
Description
Terraced two-bay four-storey house over exposed basement, built c.1760. Now in multiple occupancy. Pitched slate roof concealed behind parapet wall having painted granite coping. Tall shared shouldered rendered chimneystacks to both party walls with clay pots. Replacement hopper and downpipe breaking through parapet to south. Painted red brick walling laid in Flemish bond on granite plinth course above rendered basement wall. Gauged brick flat-arched window openings with patent rendered reveals, painted stone sills and replacement timber sliding sash windows, one-over-one pane to ground floor, six-over-six pane to middle floors and three-over-three pane to top floor. Replacement steel balconettes at first floor level. Round-headed door opening and pedimented painted stone doorcase, with replacement timber door flanked by rusticated pilasters to stepped lintel cornice, plain fanlight with rusticated surround within open-bed pediment supported on scrolled console brackets. Door opens onto granite platform with cast-iron bootscraper and three granite steps. Platform and basement area enclosed by replacement iron railing on moulded granite plinth wall.
Appraisal
Rutland Square was one of the earliest residential squares laid out in Dublin. It has a doorcase similar to its neighbour to the north and others to the south on Parnell Square. The tall form, diminishing windows and the presentation of the entrance and basement are all typical of Georgian townhouse architecture. The fine pedimented doorcase acts as a decorative focus, and the balconettes add further decorative interest. This building, at the edge of Parnell square, forms part of the city's Georgian architectural legacy.
