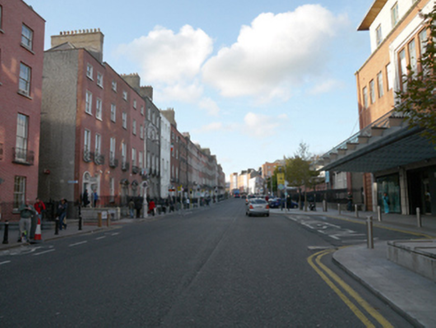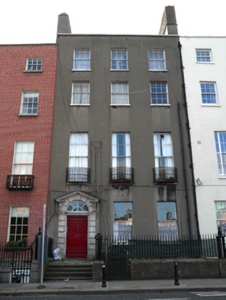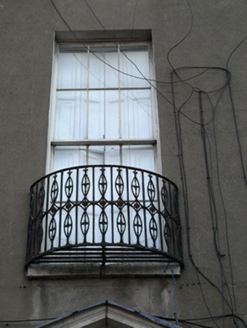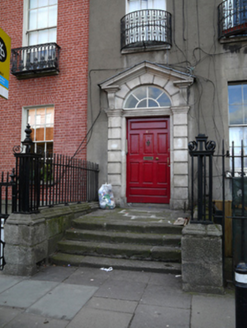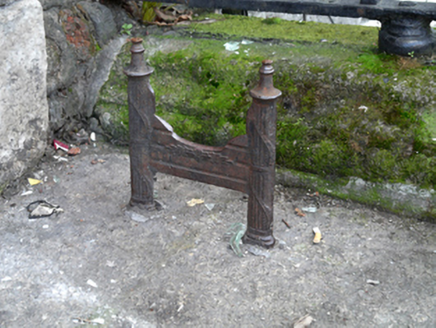Survey Data
Reg No
50010634
Rating
Regional
Categories of Special Interest
Architectural, Artistic
Original Use
House
In Use As
Apartment/flat (converted)
Date
1760 - 1770
Coordinates
315625, 234970
Date Recorded
01/11/2011
Date Updated
--/--/--
Description
Terraced three-bay four-storey house over exposed basement, built c.1765. Now in multiple occupancy. Double-pile bitumen covered slate roof, pitched to front pile with three hipped sections to rear pile. Roof hidden behind parapet wall with covered coping and shared cast-iron hopper and downpipe breaking through to north. Rendered and brick chimneystacks with clay pots to both party walls. Ruled-and-lined cement rendered walls on moulded granite plinth course over rendered basement walls. Yellow brick walls laid in English garden wall bond to rear elevation. Square-headed window openings with granite sills and replacement six-over-six pane timber sliding sash windows. Decorative bowed wrought-iron balconettes and panelled timber internal shutters to first floor windows. Square-headed door opening set into round-headed pedimented and rusticated Portland stone doorcase, with early timber door with eight raised-and-fielded panels, flanked by rusticated pilasters, having stepped lintel cornice and scrolled console brackets supporting open-bed pediment housing voussoired spoked timber fanlight. Door opens onto granite platform and four granite steps with cast-iron bootscraper. Platform and basement area enclosed by wrought-iron railings and corner piers set on raised moulded granite plinth wall with matching gate and steel steps accessing the basement. Five-storey office and apartment development to rear of site accessed from Granby Place.
Appraisal
This house, in a row that was laid out by Luke Gardiner in 1753, is notable for its grand pedimented doorcase and early panelled door. The diminishing windows and building proportions are typical of Georgian townhouse architecture and the use of timber sash windows heightens this impression. The tall, wide chimneystacks provide interest to the roof and the foreground is enhanced by the plinth and railings, and the flight of steps up to the entrance. The balconettes add further decorative quality. The house thus forms an integral part of an impressive Georgian terrace of townhouses and contributes to the strong architectural and townscape quality of Parnell Square.
