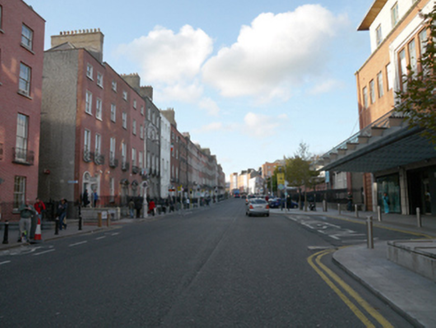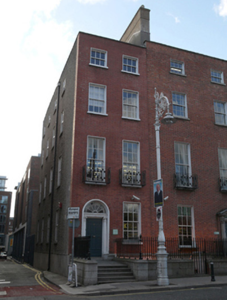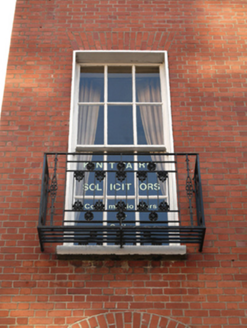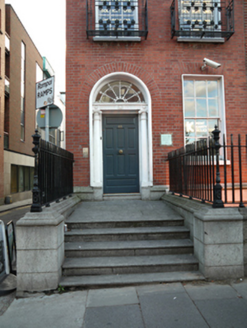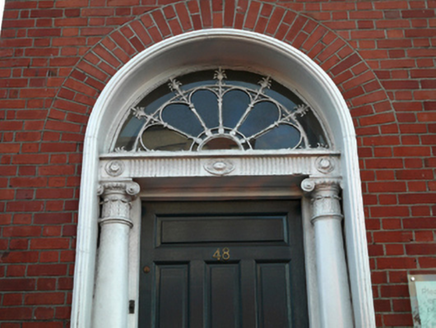Survey Data
Reg No
50010631
Rating
Regional
Categories of Special Interest
Architectural, Artistic
Original Use
House
In Use As
Office
Date
1760 - 1770
Coordinates
315639, 234955
Date Recorded
01/11/2011
Date Updated
--/--/--
Description
Corner-sited end-of-terrace two-bay four-storey house over exposed basement, built c.1765, largely rebuilt c.1995 and extended to rear. Now interconnected with No. 47 and in use as offices. Single-span pitched slate roof, hipped to south, with flat roof to extension. Roof hidden behind parapet wall with granite coping. Yellow brick chimneystack with clay pots to north party wall and replacement uPVC rainwater goods to south elevation. Machine-made red brick walls laid in Flemish bond on moulded granite plinth course over cement rendered basement wall. Roughcast cement rendered walls to side and rear elevations. Gauged brick flat-arched window openings with patent rendered reveals, painted masonry sills and replacement timber sliding sash windows, with replacement metal balconettes to first floor,and having replacement uPVC windows to side elevation and no windows to rear. Gauged brick round-headed door opening with moulded surround and painted masonry Ionic doorcase. Replacement timber door flanked by engaged Ionic columns on plinth blocks supporting fluted lintel cornice with decorative leaded cobweb fanlight. Door opens onto replacement granite platform and five replacement granite steps. Platform and basement enclosed by replacement iron railings set on replacement moulded granite plinth wall to platform, and original plinth wall to basement. Five-storey office and apartment development to rear of site accessed from Granby Place.
Appraisal
The plots along this side of the Parnell Square were laid out by Luke Gardiner in 1753 and this end-of-terrace house was built by William Wilde in the 1760s on an unusually narrow plot. Largely rebuilt during the 1990s, the house successfully bookends the south end of a grand terrace, improving what had become a derelict side of the square. The retention of a finely-detailed doorcase with a fine fanlight, enhances this building and contributes to the decorative character of much of this important square.
