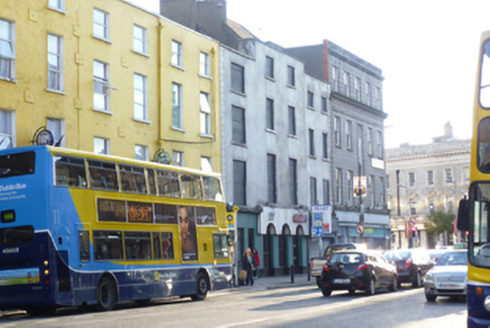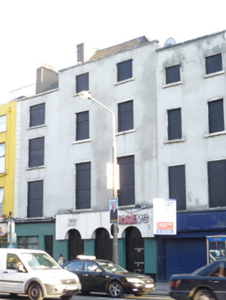Survey Data
Reg No
50010616
Rating
Regional
Categories of Special Interest
Architectural
Original Use
House
Historical Use
Shop/retail outlet
Date
1840 - 1860
Coordinates
315855, 234991
Date Recorded
04/11/2011
Date Updated
--/--/--
Description
Terraced two-bay four-storey former house, built c.1850, formerly in use as hotel and then retail outlet. Currently vacant. Hipped M-profile slate roof with clay ridge tiles and pair of rendered chimneystacks behind rendered parapet with squared granite coping. Rendered wall to front (south) elevation, having diminishing square-headed window openings with rendered reveals and granite sills, all openings boarded up in timber. Render and timber shopfront to ground floor, inserted c.1960.
Appraisal
This pleasantly-proportioned building forms an integral component of the surrounding streetscape. Standing slightly taller than its neighbours, this building provides an example of how subtle variations in building width and treatment can add interest and variety to the streetscape. Its diminishing windows are typical of the era in which it was built. The building is shown on Brookings map of 1728, indicating that it may incorporate early fabric.



