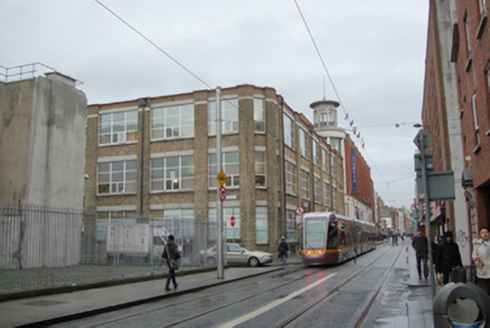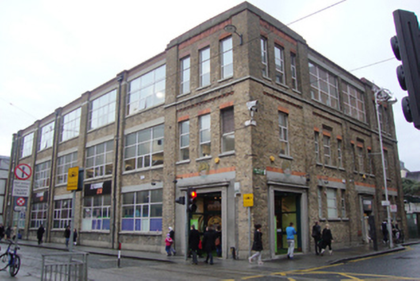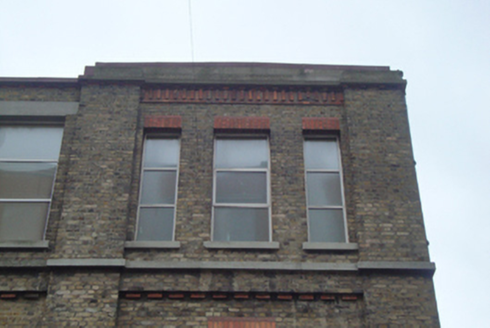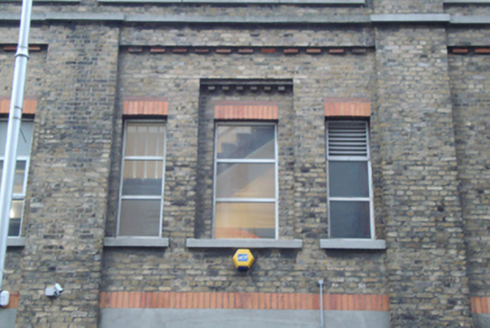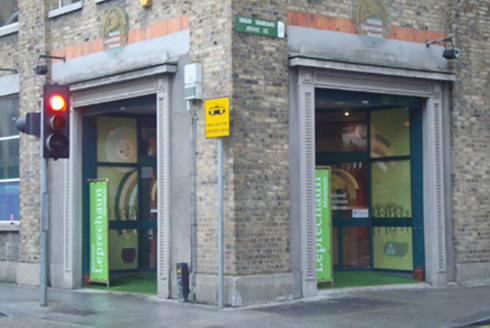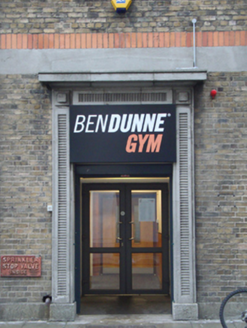Survey Data
Reg No
50010573
Rating
Regional
Categories of Special Interest
Architectural, Artistic
Previous Name
Leetham's
Original Use
Factory
In Use As
Museum/gallery
Date
1925 - 1935
Coordinates
315484, 234420
Date Recorded
08/12/2011
Date Updated
--/--/--
Description
Corner-sited three-storey former corset factory over concealed basement, built 1927 and extended 1929 and 1933. Located on corner of Jervis Street and Abbey Street Upper, now in use as museum and gymnasium. Flat roof hidden behind yellow brick parapet wall, having granite coping. Cast-iron rectangular hopper and rainwater goods breaking through parapet at pilasters to south, west and north elevations. Triangulated parapet to projecting corner bays at southeast corner, having terracotta frieze under granite cornice, and dentillated terracotta frieze to first floor of corner bays. Yellow brick walls laid in English bond to second floor and English garden wall bond to first and ground floors. Granite string course between first and second floors to east elevation where second storey was added. Giant engaged brick pilasters to south and west elevations spanning ground, first and second floors, each second pilaster bearing hopper and downpipe. Chamfered corner bay to Abbey Street Upper and Wolfe Tone Street. Square-headed window openings with painted sills and replacement aluminium and uPVC fittings throughout. Stacked brick lintels to east and south elevation window opening. Tripartite window arrangement to top of east elevation, with central window to first floor in two central bays set in recessed panel with dentillated cornice. Cement lintels to ground floor windows below brick lintels. Large square-headed replacement uPVC windows to central two bays of east elevation at second floor level, and to all bays of south and west elevations. Tripartite square-headed basement window openings protected by metal bars to west elevation. Entrance having two square-headed door openings with moulded fluted granite frame, with plain cornice having short triangulated pediment, surmounted by stacked red brick lintel. Secondary entrance to east elevation with same surround and recessed porch and replacement double-leaf glazed doors. Metal sprinker stop valve plate to south of doorway. Yellow brick and rendered walls to rear elevation around courtyard, multi-faceted due to different periods of extensions. High screen wall with spiked metal security railings, rendered to Wolfe Tone Memorial Park to north with course granite plinth. Square-headed vehicular gates flanking pedestrian gate, having sheet metal fittings, to north of east elevation. Concrete paved path to Jervis Street with granite kerbing.
Appraisal
This early twentieth-century former factory is now dwarfed by the Jervis Shopping Centre to the north, apartment complexes to the east and south, and a multi-storey car park to the west. Jervis Street, named after Humphrey Jervis, Lord Mayor of Dublin in 1681-3, was laid out as part of a network of streets arranged in a nine-square grid. The area was occupied by late seventeenth-century and early eighteenth-century gabled houses and Rocque’s map of 1756 shows terraced houses at the junction of Swift's Row and Jervis Street. This factory building, replaced these terraced houses at the corner of the two prominent thoroughfares. It backs onto Wolfe Tone Memorial Park, named after Wolfe Tone who was born on Stafford Street to the west (now Wolfe Tone Street). The present factory, formerly Leetham’s corset factory, contributes to a streetscape of good quality twentieth-century architecture. The facade is ornamented with subtle granite and redbrick detailing so iconic of the period in which it was designed, while the overall massing and form reflects the regularity and patterns seen in smaller details such as the fenestration creating a well-balanced structure.
