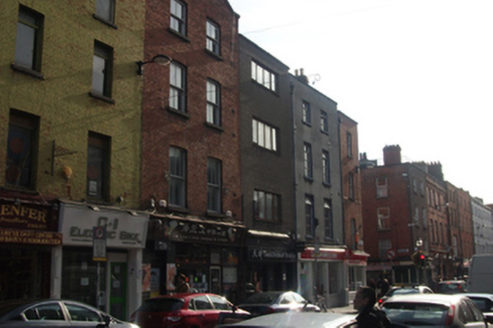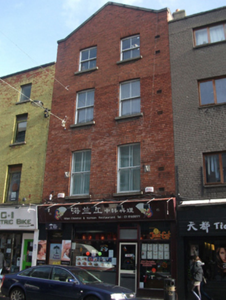Survey Data
Reg No
50010567
Rating
Regional
Categories of Special Interest
Architectural
Original Use
House
In Use As
Restaurant
Date
1870 - 1890
Coordinates
315343, 234537
Date Recorded
28/10/2011
Date Updated
--/--/--
Description
Terraced two-bay four-storey gabled red brick townhouse, built c.1880, with recent shopfront to ground floor. Now in mixed commercial use. Pitched slate roof set with ridge set perpendicular to street behind front gable with interlocking machine-cut granite coping. Rendered chimneystacks to south party wall. Red brick walls laid in English garden wall bond, rebuilt to top floor. Gauged brick camber-headed window openings with masonry sills and replacement two-over-two pane timber sliding sash windows. Gable-fronted yellow brick two-storey structure to the rear of site fronting onto Jervis Lane Upper.
Appraisal
This building forms one of the few Victorian buildings on the long, narrow thoroughfare laid out from 1678 and dominated by eighteenth-century buildings with later alterations. Though of a later date, the building is in keeping with the scale and composition of neighbouring buildings and its gabled façade recalls the Dutch Billy structures that once dotted this street, contributing to the variety of building types that characterizes this early streetscape.



