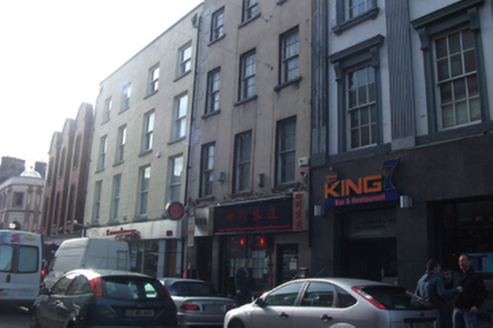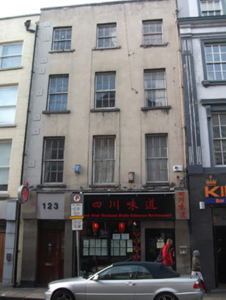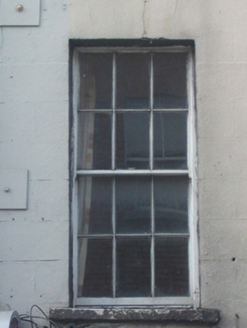Survey Data
Reg No
50010563
Rating
Regional
Categories of Special Interest
Architectural
Original Use
House
In Use As
Restaurant
Date
1740 - 1760
Coordinates
315323, 234534
Date Recorded
28/10/2011
Date Updated
--/--/--
Description
Terraced three-bay four-storey townhouse over concealed basement, built c.1750, with recent shopfront to ground floor. Now in mixed commercial and residential use. Hipped slate roof set perpendicular to street, concealed behind parapet wall with granite coping and cast-iron rainwater goods breaking through to north. Ruled-and-lined rendered walls with metal tie-plates to south. Square-headed window openings with flush rendered reveals, granite sills and replacement timber sliding sash windows. Rear of site redeveloped.
Appraisal
This former townhouse is one of a few three-bay structures with a grander scale than most buildings to the south end of Capel Street. Laid out by Sir Humphrey Jervis c.1678, to link the Essex Bridge to the Great North Road, Capel Street was developed in the seventeenth century with detached houses and gardens which were later subdivided for terrace use and subsequently altered in the mid- to late nineteenth century. The building has had sympathetic replacement windows inserted which retains the original appearance to the upper floors. The building contributes to the wealth of early building stock that defines the historic character of this early streetscape.





