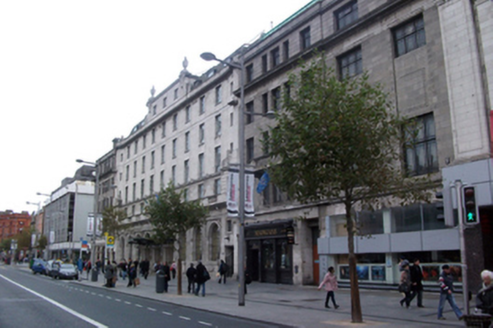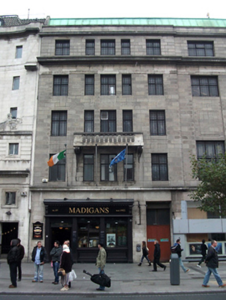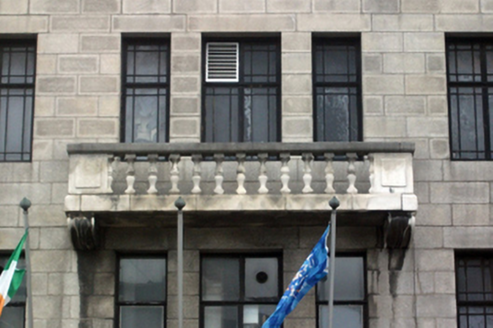Survey Data
Reg No
50010548
Rating
Regional
Categories of Special Interest
Architectural, Artistic
Previous Name
Meagher and Hayes
Original Use
Office
Historical Use
Cinema
In Use As
Public house
Date
1915 - 1935
Coordinates
315877, 234850
Date Recorded
19/10/2011
Date Updated
--/--/--
Description
Terraced three-bay five-storey former coal merchants premises, built c.1925, formerly in use as cinema and now in use as public house, with recent timber shopfront to ground floor. Copper-clad roof, pitched to front (west) elevation and flat to rear (east) having ashlar granite parapet wall with squared granite coping over moulded granite eaves course. Ashlar limestone wall to upper floors of front elevation having substantial moulded cornice forming sill course to fourth floor above Portland stone platband. Portland stone wall to ground floor with plinth course, surmounted by moulded granite platband with flag masts. Granite, cement and Portland stone balustrade balcony to second floor of central bay with end plinth blocks on fluted brackets. Front (west) elevation advancing slightly from building to south. Square-headed window openings with flush granite lintels, reveals and sills having original quadripartite iron-framed top-hung windows to upper floors and replacement timber-framed top-hung windows to first floor. Recessed square-headed door opening to south of front elevation with timber panelled double-leaf doors and bisected obscured glass overlight set to Portland stone reveals. Door opens onto original marble paving. Recent timber and glazed shopfront with panelled window aprons, Doric piers supporting foliated brackets flanking fascia and modillion cornice over. Square-headed door opening with glazed timber double-leaf doors to Art Deco-tiled draught lobby. Interior greatly altered with c.1970 timber bar, panelling, and glazed and timber screens. Original timber floorboards to rear and modillion cornice and anaglypta to front.
Appraisal
The historic character of this Art Deco structure is greatly enhanced by the retention of an unusual copper roof, original floor tiles, floorboards, anaglypta and an interior cornice, as well as by hearkening back to the former Georgian streetscape with a good central balustrade, cornice, and string courses. More importantly, its scale and pleasing fenestration-focused design is mirrored by other granite structures on the street which are divided by multiple-bay buildings with grand parapets, contributing to the streetscape's rhythm as well as creating a pleasing foil to the rather ornate and red brick and granite façades of the west side. O'Connell Street, formerly known as Sackville Street, was laid out north of Henry and North Earl Streets from 1749 by Luke Gardiner who demolished earlier buildings to make way for a wide boulevard with a fifty-foot mall at the centre. His grandson, 1st Viscount Mountjoy, continued this development southward from the 1780s, creating an axial and connective thoroughfare whose breadth and scale became one of Dublin's most iconic streetscapes.





