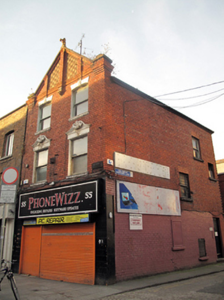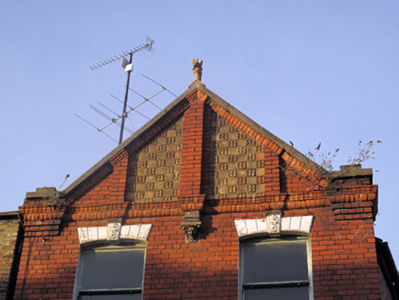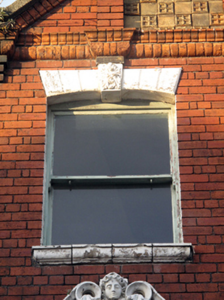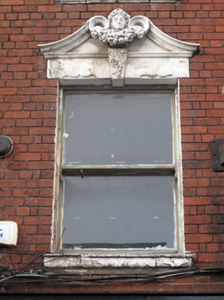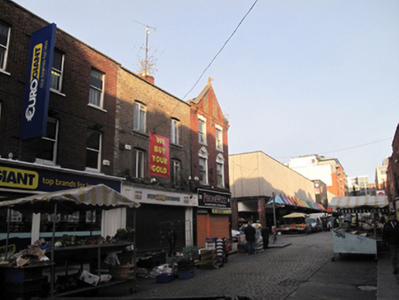Survey Data
Reg No
50010488
Rating
Regional
Categories of Special Interest
Architectural, Artistic
Original Use
House
In Use As
Shop/retail outlet
Date
1915 - 1920
Coordinates
315751, 234693
Date Recorded
19/10/2011
Date Updated
--/--/--
Description
End-of-terrace gable-fronted two-bay three-storey townhouse, built c.1917, now in use as shop and having recent shopfront to ground floor. Pitched slate roof, hipped to rear (west) elevation, with red brick chimneystacks having clay chimneypots, terracotta ridge tiles, and cast-iron rainwater goods. English garden wall bond red brick walls with raised parapet wall to front (east) gable with granite coping, terracotta finial, moulded red brick cornices, and engaged red brick pilasters flanked by square-plan red brick capitals having red brick cornices and granite coping. Terracotta brick panels to panels to gable and carved console having image of face to base of central red brick pilaster. Segmental-headed window openings to second floor of front (east) elevation, having moulded masonry sills and gauged rendered quoins with rusticated keystone. Square-headed window openings to first floor of front elevation having moulded masonry sills and rendered hood-mouldings with pediments having laurel and mask decorations. Square-headed window openings to side (north) and rear (west) elevations having gauged brick voussoirs and masonry sills. Single-pane timber sliding sash windows throughout. Square-headed door opening with gauged brick voussoirs to side (north) elevation with recent steel door.
Appraisal
Rebuilt following the 1916 Rising, this pleasantly executed building is greatly enlivened by its aesthetically pleasing pediment, incorporating pilasters, clay tiles and red brick cornices. The varied window surrounds add textural interest to the façade, and timber sash windows are notably retained throughout. Prominently sited at a corner on Moore Street, this building makes a strong visual impression on the streetscape.

