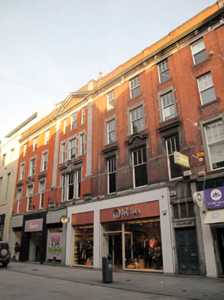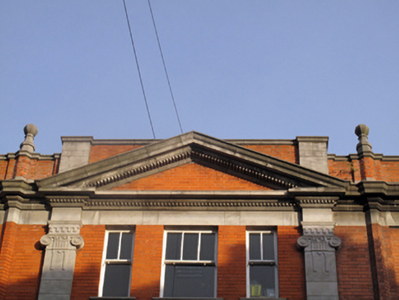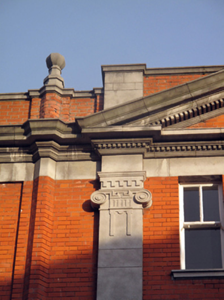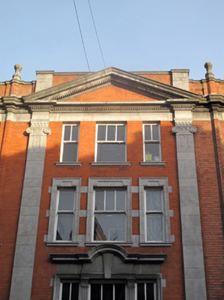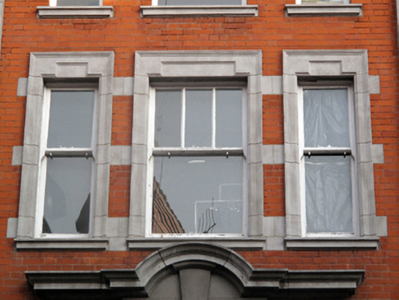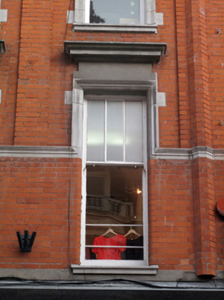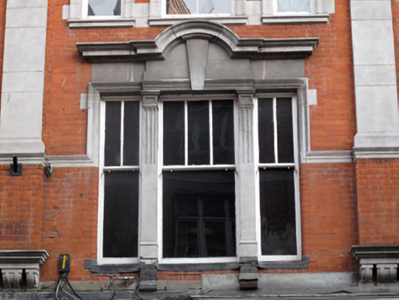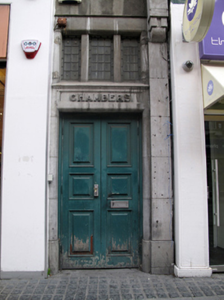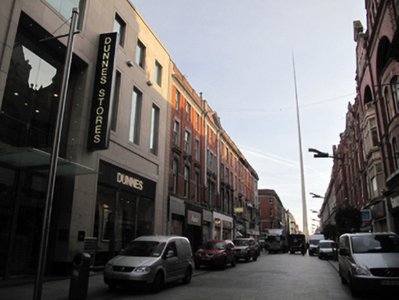Survey Data
Reg No
50010478
Rating
Regional
Categories of Special Interest
Architectural, Artistic
Previous Name
H. Williams and Company
Original Use
House
In Use As
Shop/retail outlet
Date
1915 - 1920
Coordinates
315741, 234637
Date Recorded
20/10/2011
Date Updated
--/--/--
Description
Terraced seven-bay four-storey commercial buidling, built c.1917, with shopfronts to ground floor, and with central pedimented bay. Now in use as commercial premises. Flat roof with shared red brick chimneystacks and concealed gutters behind red brick parapet wall over moulded granite cornice and platband, having engaged red brick pilasters with carved limestone coping. Engaged limestone pilasters flanking dentillated ashlar limestone pediment to central bay. Flemish bond red brick walls having engaged red brick pilasters dividing bays, canted profile red brick pilasters flanking central bay continuing through parapet with limestone finials. Engaged ashlar limestone Ionic pilasters on red brick plinths springing from carved ashlar granite consoles flanking central bay and surmounted by pediment. Moulded granite string course to first floor forming architraves to window openings. Diminishing square-headed window openings with ashlar masonry sills throughout and moulded granite architraves to second floor openings. Masonry cornices to first floor openings, with segmental pediment detail to middle bay and to middle bays of flanking groups, with cornices, architraves and keystones, springing from fluted mullions with panelled capitals. Openings in tripartite arrangements to central bay having three-over-one pane timber sliding sash windows flanked by sidelights. Three-over-one pane timber sliding sash windows elsewhere. Square-headed door opening to east end of ground floor within ashlar stone surround, having double-leaf timber panelled door and tripartite lead-lined overlight, recessed panel to entablature over door having raised lettering "CHAMBERS". Engaged pilaster on plinth base to west of doorway. Recent shopfronts occupy remainder of ground floor.
Appraisal
Like much of Henry Street, this building was reconstructed after the destruction which occurred during the 1916 Rising. Although it has been significantly altered due to the addition of recent shopfronts to the ground floor, the upper floors retain a stately and imposing façade, characterized by red brick and masonry pilasters, a central dentillated pediment and masonry window surrounds. The position and scale of this building, and its finely crafted masonry detailing make it a formidable and well-executed presence on the streetscape.

