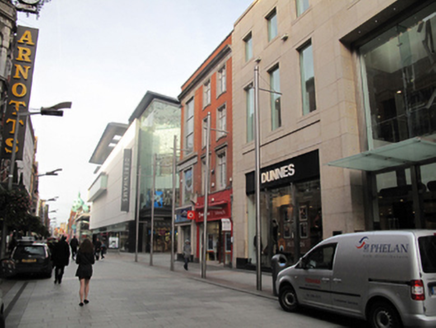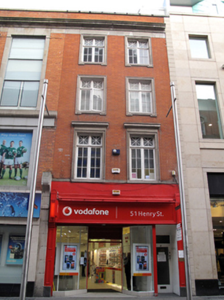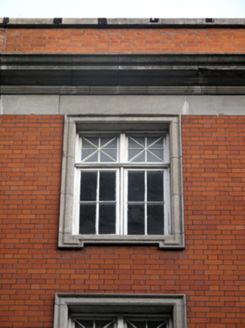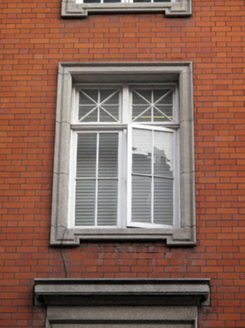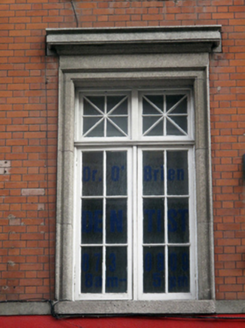Survey Data
Reg No
50010477
Rating
Regional
Categories of Special Interest
Architectural
Previous Name
Hayes, Conyngham and Robinson
Original Use
House
In Use As
Shop/retail outlet
Date
1915 - 1920
Coordinates
315710, 234628
Date Recorded
20/10/2011
Date Updated
--/--/--
Description
Terraced two-bay four-storey house, built c.1917, now in use as commercial premises, with recent timber shopfront to ground floor. Hipped slate roof having shared red brick chimneystacks, hidden behind red brick parapet wall with masonry coping. Red brick walls laid in Flemish bond to upper levels, with moulded granite cornice and platband over third floor. Square-headed window openings having moulded granite kneeled architrave surrounds and timber casement windows. Granite cornices to first floor openings. Granite engaged pilaster to west of shopfront, having fluted console to top.
Appraisal
The character and design of this building have been largely retained to the upper levels with granite detailing, most notably in the kneeled architrave surrounds, and granite cornice, providing a textural contrast to the red brick of the façade. Rebuilt following the 1916 Rising, the combination of red brick and moulded stone surrounds makes a positive impression on the streetscape. The presence of a granite pilaster and console attests to the former presence of an older shopfront.
