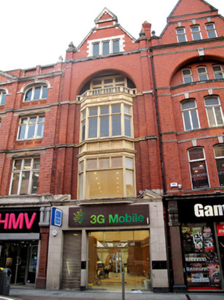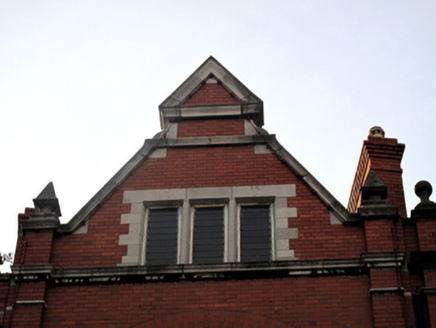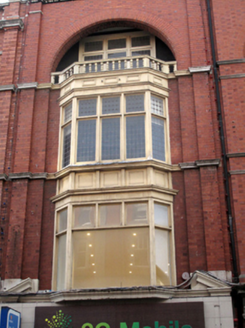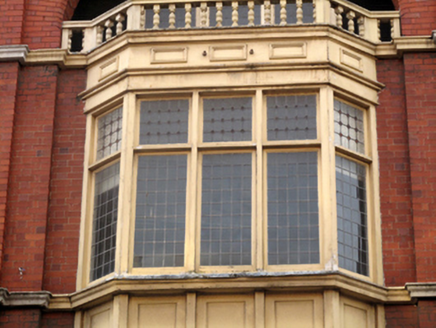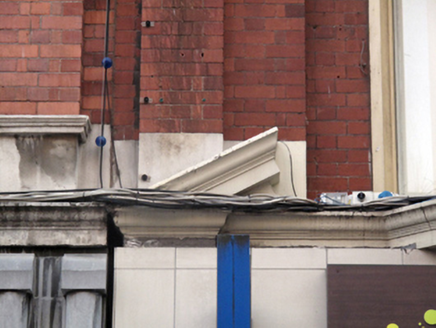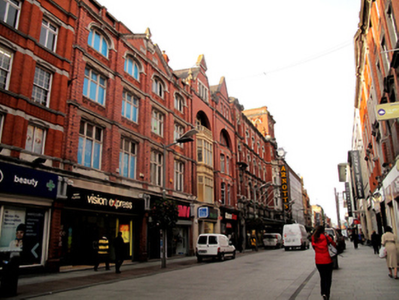Survey Data
Reg No
50010472
Rating
Regional
Categories of Special Interest
Architectural, Artistic
Previous Name
Harrison and Company
Original Use
Shop/retail outlet
In Use As
Shop/retail outlet
Date
1915 - 1920
Coordinates
315749, 234616
Date Recorded
24/10/2011
Date Updated
--/--/--
Description
Terraced gable-fronted single-bay four-storey commercial building with attic storey, rebuilt 1917, with double-height three-sided canted timber oriel window set within three-storey arched recess and shopfront to ground floor. Pitched slate roof set behind front gable with limestone coping, diminutive pediment and pair of squat piers surmounted by limestone tapered finials. Profiled red brick chimneystacks and cast-iron rainwater goods. Machine-made red brick walls laid in Flemish bond having full-height piers rising from ground floor and slight recess to first and second floors forming recessed arch to third floor window. Tripartite window opening to fourth floor with flush chamfered stone surround and replacement windows on continuous moulded sill course. Timber-framed tripartite window opening to third floor with original leaded casement windows and timber balustrade over oriel window. Oriel window has panelled aprons, leaded timber casement windows (replaced to first floor) resting on projecting cornice over ground floor with broken pediment detail to either end. Replacement tiled shopfront to ground floor to front of older shopfront.
Appraisal
This gabled commercial building was built as part of the reconstruction of Henry Street by G.P. Beater after the 1916 Rising, the contractor being H. and J. Martin. The tall façade is articulated by a triple-height arched recess with oriel window, which forms part of a collection of similarly detailed buildings lining the south side of Henry Street and which contribute to the great variety of early twentieth-century buildings that now define the eclectic architectural character of this commercial streetscape.

