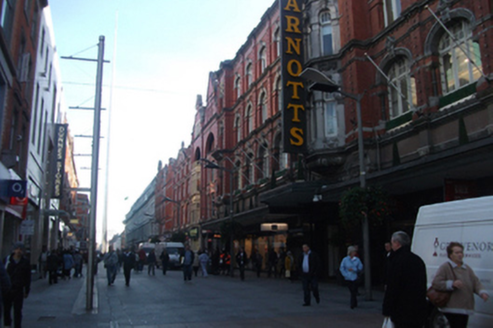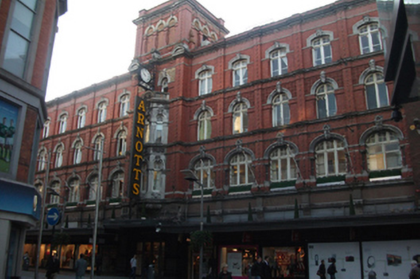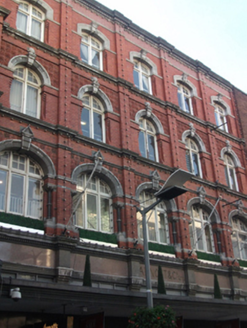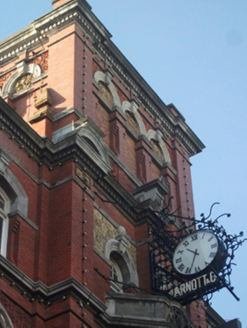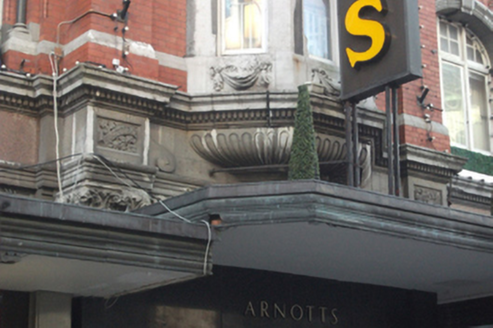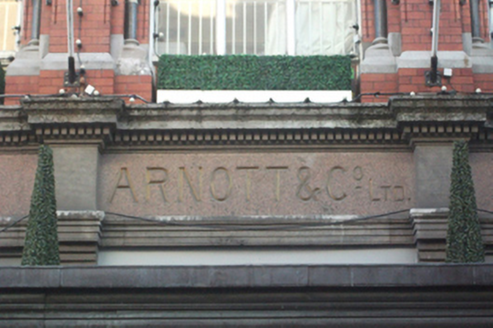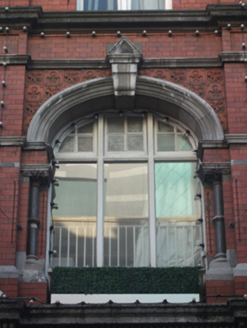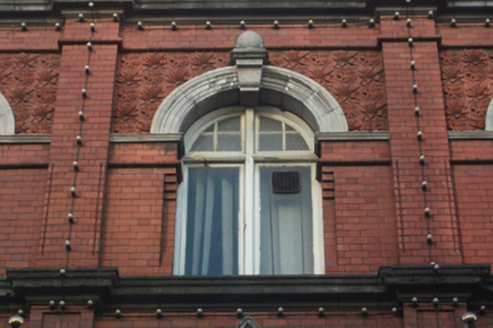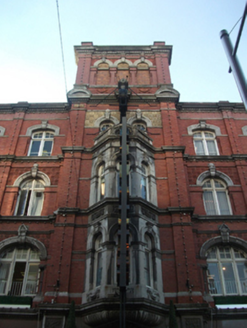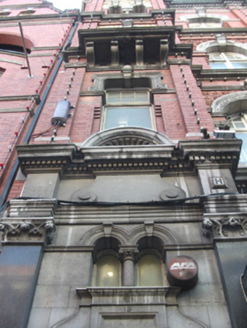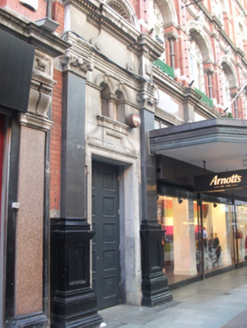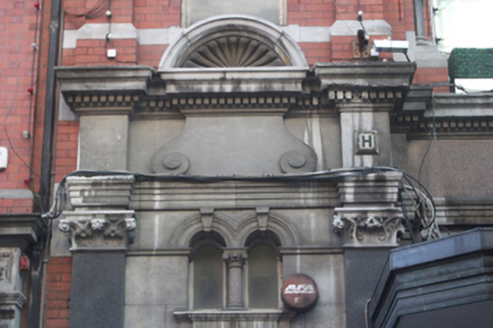Survey Data
Reg No
50010470
Rating
National
Categories of Special Interest
Architectural, Artistic
Previous Name
Arnott and Company
Original Use
Department store
In Use As
Department store
Date
1890 - 1895
Coordinates
315714, 234606
Date Recorded
24/10/2011
Date Updated
--/--/--
Description
Row-sited twelve-bay four-storey department store over basement with red brick, limestone and terracotta frontage, built 1894, having slightly projecting easternmost bay, and with modern glazed and metal shopfront inserted to ground floor below original shopfront. Central five-storey campanile with red brick parapet. Flat roof concealed behind red brick parapet with squared granite coping. Front (north) elevation comprising dentillated moulded eaves cornice over red brick walls in Flemish bond with moulded limestone and brick string course, impost and sill courses. Pink granite and limestone original shopfront to ground floor behind modern shopfront. Panelled red brick piers on limestone plinths separating bays to first, second and third floors. Central campanile having addition of dentillated cornice over fourth floor with limestone drip and sill courses, flanked by red brick piers supporting limestone semi-circular moulded pediment brackets to fourth floor. Central red brick pier supporting cast-iron scrolled bracket housing clock with shop name. Additional recent sign attached to central tower. Easternmost bay flanked to ground floor by marble piers on elongated timber panelled plinth blocks having crocket capitals supporting limestone entablature with scrolled panel to fascia, below dentillated cornice and having fluted hood ornament over with red brick piers flanking upper floors with limestone corbel brackets supporting cornice to first floor. Recent ground floor shopfront to building comprises marble veneer piers on matching, moulded plinth blocks separating bays and supporting copper canopy with original shopfront over. Stepped limestone architrave with pink granite fascia over, incised shop name, supporting dentillated cornice forming first floor sill course. Shopfront to campanile having limestone crocket capitals to piers with limestone fascia over and corner panels bearing shop name. Replacement timber casement windows with louvred, multiple-pane overlights throughout. Three-centred-arch window openings to first floor wings, round-headed window openings to second floor and segmental-headed window openings to third floor, having combination of moulded red brick reveals, some housing rounded marble columns with crocket capitals, and moulded limestone archivolts over having moulded keystones with pyramidal or spherical brackets over and some set to decorative terracotta spandrels. Easternmost bay has basket-headed window opening to first floor with moulded limestone architrave and keystone with spherical finial over, and round-headed window openings to second and third floor in same design as elsewhere. Campanile having limestone oriel window to first and second floors supported by fluted, rounded bracket, tripartite, round-headed window openings with swagged aprons and moulded archivolts with keystone details limestone parapet over with shield to central bay, two round-headed windows to third floor with moulded limestone archivolts having moulded keystone details with orb mounts and decorative terracotta spandrels, and three-bay arcade of bricked-up round-headed windows to fourth floor, with moulded brick reveals, limestone sill course and decorative terracotta aprons, spandrels and moulded archivolts with keystones. Square-headed limestone door opening to east bay comprising original timber panelled double-leaf door within lugged and kneed architrave having moulded panel over, supporting bipartite round-headed windows with moulded architraves and keystones with pink granite column and capital to mullion. Recent glazed and metal doors to shopfront.
Appraisal
Henry Street, laid out in the early eighteenth century, was developed extensively with Georgian and Victorian structures and later became an important commercial thoroughfare. Subsequent to the destruction wrought during the 1916 Rising, only two Victorian structures remained, one of which was the Arnott and Company department store. The building was constructed in 1894 by G.P. Beater and was further extended in 1904. It is by far the grandest and most elaborate building on the street and importantly maintains an impressive presence even to the rear of the illustrious General Post Office. The degree of detail exhibited by this structure borders on hyperbole, invigorating the street with a lively façade incorporating elements of past architectural styles, including some Gothic elements, into a characteristically Victorian design. The central campanile, exceptional eastern doorcase, and the oriel window, along with the bold use of terracotta and limestone and remnants of the original shopfront are salient features imbuing the building with undeniable character as a remnant of Victorian-era department store development. It importantly still maintains its original function and is one of the most iconic and important buildings of its kind in the city and indeed in Ireland as a whole.
