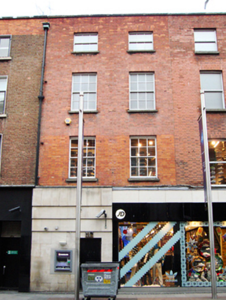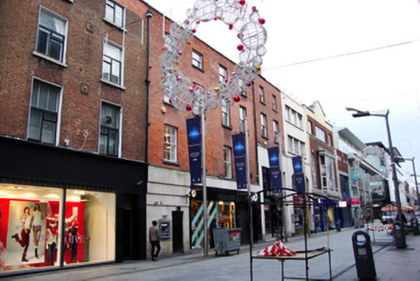Survey Data
Reg No
50010462
Original Use
House
In Use As
Shop/retail outlet
Date
1830 - 1870
Coordinates
315539, 234576
Date Recorded
07/12/2011
Date Updated
--/--/--
Description
Terraced two-bay four-storey house, built c.1850, with shopfront inserted to ground floor spanning across adjoining building No.43. Flat roof hidden behind parapet wall with granite coping and copper hopper and metal downpipe breaking through to west end. Red brick walls laid in Flemish bond, rebuilt to first floor. Gauged brick flat-arch window openings with granite sills and replacement timber sliding sash windows throughout. Recent stone cladding to west half of ground floor with recent glazed shopfront to remainder.
Appraisal
This former townhouse forms part of a terrace with No.43 to east and No.45 to the west, sharing the same window proportions and parapet height. The four-storey terrace is significantly lower than the early twentieth-century neighbouring commercial buildings. This former house was extensively refurbished c.2007, possibly only retaining the front elevation. Somewhat compromised by being interconnected to the adjoining building, the scale and appropriate replacement materials nevertheless enhance the reading of the street as a former residential terraced streetscape. Mary Street was laid out by Humphrey Jervis (1630-1707) in the area around Saint Mary’s Abbey after buying much of this estate in 1674.



