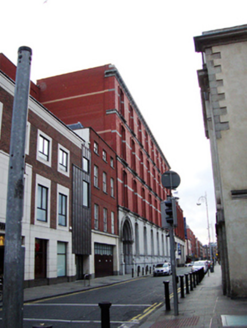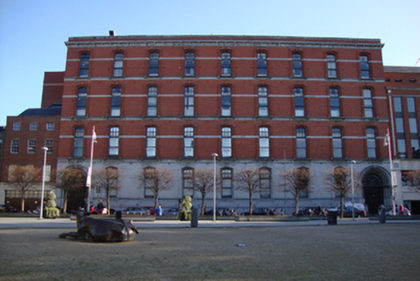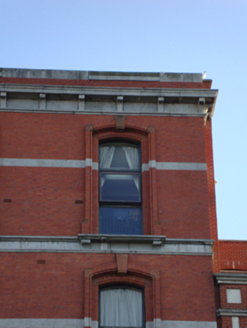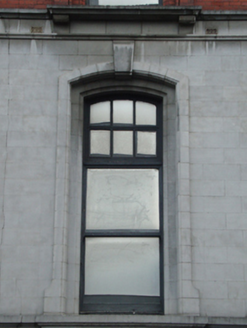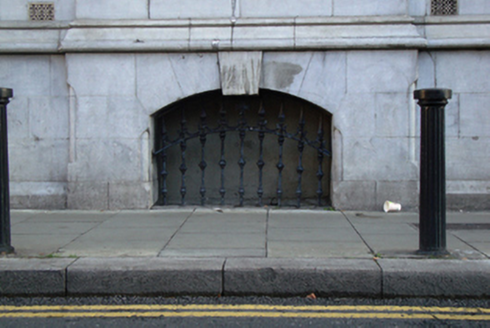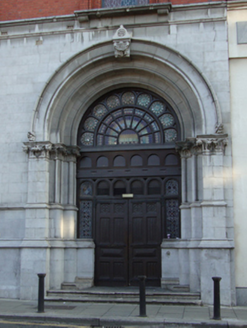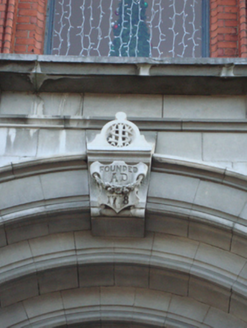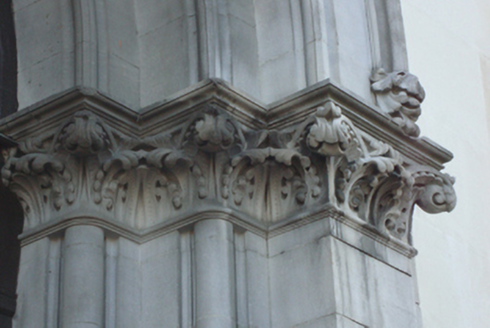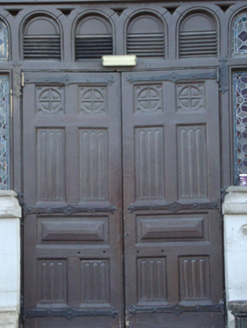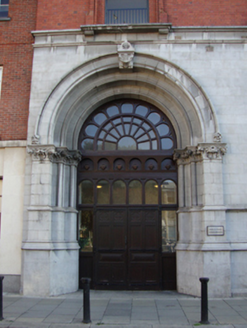Survey Data
Reg No
50010457
Rating
Regional
Categories of Special Interest
Architectural, Artistic, Historical, Social
Previous Name
Jervis Street Charitable Infirmary
Original Use
Hospital/infirmary
In Use As
Apartment/flat (converted)
Date
1885 - 1890
Coordinates
315502, 234496
Date Recorded
07/12/2011
Date Updated
--/--/--
Description
Attached nine-bay four-storey former hospital over raised basement, built 1884-7, now in use as apartments. Flat roof concealed behind red brick parapet wall. Red brick walls laid in Flemish bond with limestone detailing, and limestone ashlar ground floor with raised basement. Limestone coping to parapet, limestone entablature having cornice, plain frieze with brackets and plain architrave. Limestone platband to walls and windows of each upper floor and limestone sill course having decorative metal vent-plates to each floor. Bull-nosed detailing to each bay at basement level. Gauged-brick camber-headed window openings with moulded window surrounds, having terracotta keystone and cornerstones, and limestone sills. Camber-headed window openings to ground floor with limestone surround and enlarged keystone. Timber-framed three-part top-hung casement windows to second and third floors, and four-part window to first floor, three-part window to ground floor, having six panes to upper section. Cast-iron railings in segmental-headed window openings at raised basement level, having bull-nosed corners to openings and enlarged keystone to arch. Two recessed Order Arch main entrances, to end bays of front elevation, having engaged plasters to inner arches and pilaster to outer, on high plinths with moulded string courses and with acanthus ornament to capitals, keystones having monogram 'JSH' [Jervis Street Hospital] and shield devices, southern of latter with lettering 'Founded AD 1718' and northern with lettering 'Rebuilt AD 1885'. Timber doorcases with timber-framed decorative petal fanlights over timber lintels with arcaded lights above door openings, and with sidelights, southern doorway having stained glass lights. Carved double-leaf timber panelled doors with cast-iron hinge plates.
Appraisal
This building forms a significant element in the streetscape, dominating the area of Saint Mary's Church and graveyard, between Jervis Street and Wolfe Tone Street. The building's imposing facade is enlivened by the variation in materials, while important detailing to the doors and the overall fenestration and layout add historical context. Jervis Street Charitable Infirmary was founded by six Dublin surgeons as the Charitable Infirmary in Cook Street, in 1718, and moved to a larger premises on King's Inn's Quay c.1728. In 1786, to make room for the construction of the new Four Courts on the quays, the Earl of Charlemont offered the hospital his former five-bay four-storey mansion at No.14 Jervis Street, and the infirmary moved there in October 1798. In 1854 the nursing and internal management were placed under the control of the Sisters of Mercy. It was a plain brick hospital building, erected in 1803, and replaced in 1886 by an enormously tall and leaden four-storey design by Charles Geoghegan. A photo of the hospital taken c.1890 shows a small chapel to the south. The roof of the hospital was used as an exercise ground for patients, with views to Dublin Bay and the Dublin Mountains, having a balustraded wall (since removed). All but the nine-bay 1886 façade was removed in 1995 when the Jervis Shopping Centre was built. Jervis Street was named after Humphrey Jervis (1630-1707), Lord Mayor of Dublin in 1681-3, who laid out the area around Saint Mary’s Abbey after buying much of this estate in 1674. Jervis developed a network of streets arranged in a nine-square grid, including Jervis Street, Stafford Street (now Wolfe Tone Street), and Capel Street, as well as building Essex Bridge.
