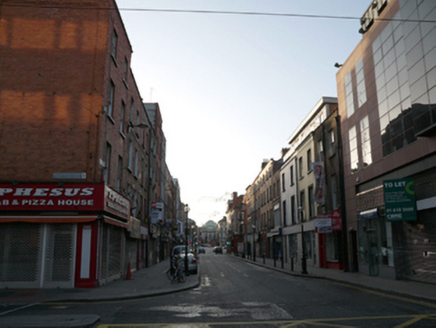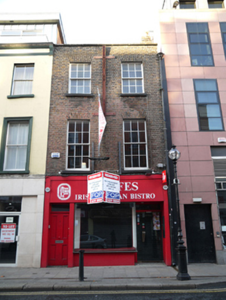Survey Data
Reg No
50010412
Rating
Regional
Categories of Special Interest
Architectural
Original Use
House
In Use As
Restaurant
Date
1810 - 1830
Coordinates
315363, 234356
Date Recorded
27/11/2011
Date Updated
--/--/--
Description
Terraced two-bay three-storey house, built c.1820, now in commercial use with shopfront to ground floor. M-profile pitched roof, hipped to south. Brown clamp-kilned brick parapet wall in Flemish bond with granite coping. Brown brick rectangular plan chimneystack having clay chimney pots. Cast-iron rainwater goods to north of front (west) elevation. Brown brick walls laid in Flemish bond to upper floors with steel beam restraint bars between second floor windows. Recent rendered shopfront to ground floor. Gauged brick square-headed window openings with flush render reveals and painted granite sills to first and second floors. Six-over-six pane timber sliding sash windows. Shopfront comprising render pilasters with render fascia. Square-headed window opening with fixed-pane display window having render riser. Square headed door openings with rectangular single-pane overlight and recent door fittings, glazed door to north and separate timber four panel entrance door with glazed rectangular overlight to south, side serving upper floors.
Appraisal
Capel Street was laid out by Humphrey Jervis in the seventeenth century. Originally a fashionable residential street of houses, it became largely commercialized around 1800, the present building representing this later phase. This house contributes to the historic streetscape that frames the important vista from Capel Street to City Hall. The façade is enlivened by the timber sash windows, whose glazing layout reflect the Georgian style architecture so characteristic of this street. The shop is flanked by late twentieth-century developments and forms a pleasing contrast to these latter.



