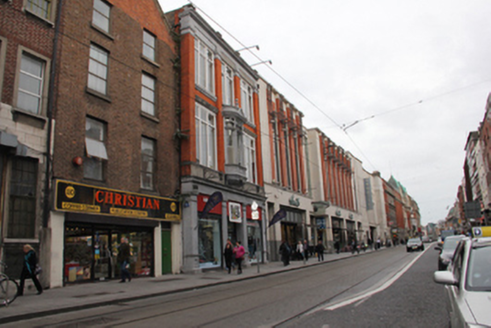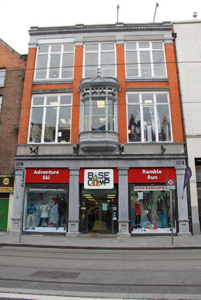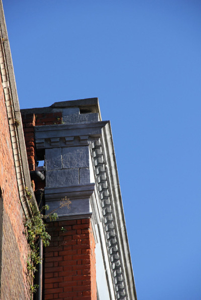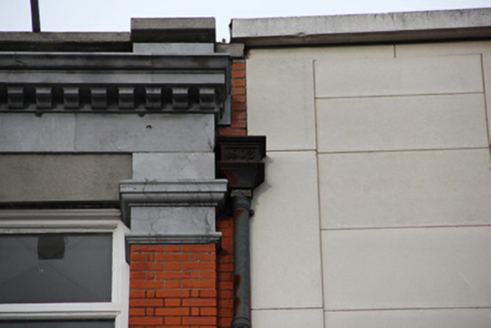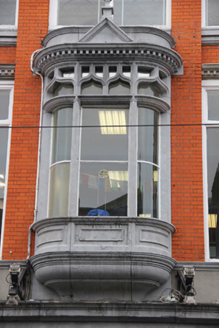Survey Data
Reg No
50010396
Rating
Regional
Categories of Special Interest
Architectural, Artistic
Previous Name
Base Camp
Original Use
Shop/retail outlet
In Use As
Shop/retail outlet
Date
1915 - 1925
Coordinates
315712, 234477
Date Recorded
23/11/2011
Date Updated
--/--/--
Description
Terraced three-bay three-storey commercial premises over concealed basement, built 1920, in use as retail outlet. Advanced forward from neighbours having red brick and limestone pilasters framing façade with oriel window to first floor over limestone shopfront. Flat roof of unknown material, having corbelled granite cornice to limestone block parapet surmounted by squared limestone coping. Replacement uPVC downpipe to historic cast-iron hopper with 1903 date in raised relief. Flemish bond red brick walls having engaged pilasters through first to third floors, having polished marble capitals surmounted by tooled limestone eaves course. Band of tooled limestone with moulded cornice forming sill course to first floor. Square-headed window openings having six-pane timber-framed casement windows, tooled limestone sills to second floor with label-moulding to underside. Tooled limestone lintels to first floor openings with dentillated cornices. Central bow-fronted tooled limestone oriel window to first floor having moulded base surmounted by panelled risers and label-moulded sill. Tooled limestone mullions and transoms surmounted by ogee-headed tripartite overlights. Dentillated cornice to cap surmounted by frieze and cornice with pediment to fore surmounted by ball finial. Fixed two-pane windows to tripartite opening with fixed panes to overlights. Tooled limestone shopfront comprising engaged square-plan pilasters on panelled bases surmounted by frieze with brass number plaques and moulded cornice. Recent timber frieze to upper portion of openings over replacement aluminium-framed display windows and double-leaf doors. Smoke vents to flagged footpath with concealed punched mesh shutters.
Appraisal
This building is located at the north side of Middle Abbey Street, which is a broad street with an east-west axis and is one of the earliest developed streets in Dublin. This pleasantly appointed commercial building displays various crisply detailed decorative flourishes that greatly enhance the building’s façade. These details were achieved by using industrial processes to process traditional materials resulting in a modern yet classical appearance.
