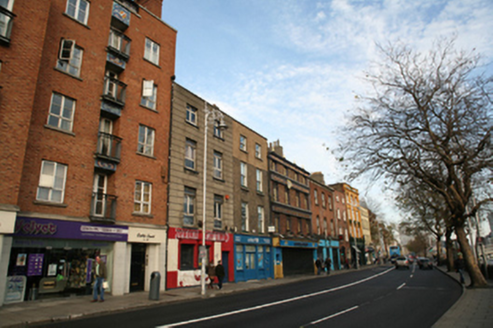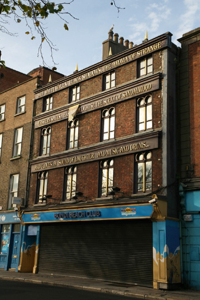Survey Data
Reg No
50010340
Rating
Regional
Categories of Special Interest
Architectural
Original Use
House
In Use As
Public house
Date
1820 - 1840
Coordinates
315653, 234306
Date Recorded
13/11/2011
Date Updated
--/--/--
Description
Terraced four-bay three-storey building, built c.1830, with shopfront to ground floor. Formerly pair of houses, now single unit and converted into bar c.2000 with Arabesque façade embellishments. M-profile slate roof, hipped to east and west with central rendered chimneystacks with clay pots spanning front to rear. Roof hidden behind parapet wall with granite coping, four gilt finials and timber fascia. Red brick walls laid in Flemish bond with original lime pointing and rendered band to east corner. Series of full-span timber fascia to each level with applied gilt lettering. Square-headed window openings with patent rendered reveals, granite sills and replacement timber casement windows with Arabesque overlights. Replacement timber shopfront with steel roller shutter, full-span fascia and dentillated cornice framed by large decorative brackets.
Appraisal
Ormond Quay Lower was the first of the quays to be built on the north bank of the River Liffey in the late seventeenth century and is largely attributed to the Duke of Ormond. This pair of brick houses have been amalgamated with the loss of most external fabric. The chimneystack, graduated fenestration and brickwork have all the characteristics of late Georgian houses, although much altered. The current appearance with its exotic facade decoration adds some interest to the variety of this terrace.



