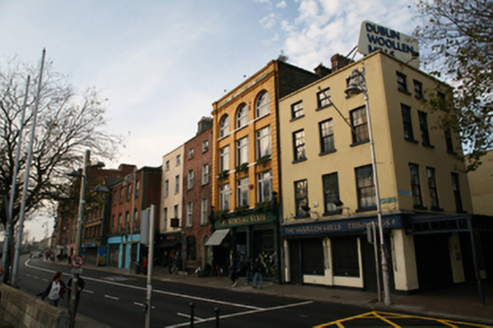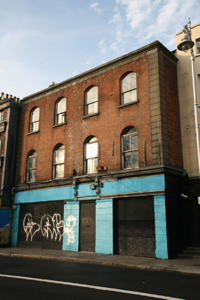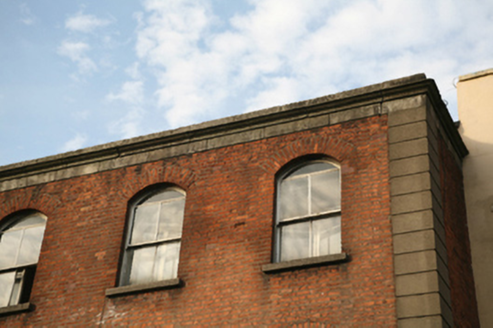Survey Data
Reg No
50010339
Rating
Regional
Categories of Special Interest
Architectural
Original Use
Building misc
Date
1870 - 1890
Coordinates
315664, 234308
Date Recorded
13/11/2011
Date Updated
--/--/--
Description
Terraced four-bay three-storey building, built c.1880, with shopfront to ground floor and currently not in use. Pitched slate roof behind granite parapet wall and cornice. Red brick walls laid in Flemish bond with channel rusticated rendered soldier quoins to either end and granite blocking course to base of parapet. Gauged brick round-arch window openings with granite sills and two-over-two pane timber sliding sash windows with overlights. Channelled rusticated rendered walls to ground floor with steel roller shutters, full-span fascia, decorative gableted console brackets and render cornice over.
Appraisal
Ormond Quay Lower was the first of the quays to be built on the north bank of the River Liffey in the late seventeenth century and is largely attributed to the Duke of Ormond. This late nineteenth-century brick building clearly demonstrates the use of staggered plots to follow the curve of the street and river. Although not in use, the building retains its original fabric and appearance while forming part of an intact stretch of quayside buildings.





