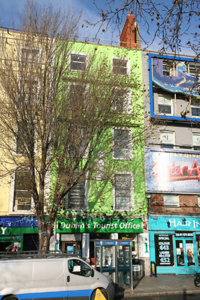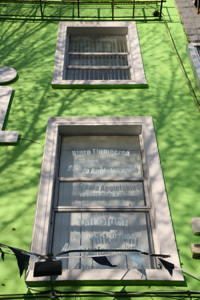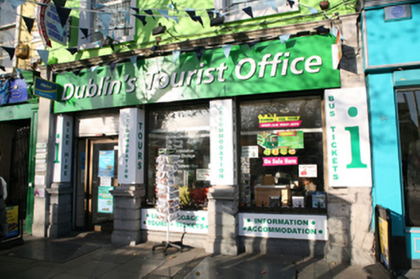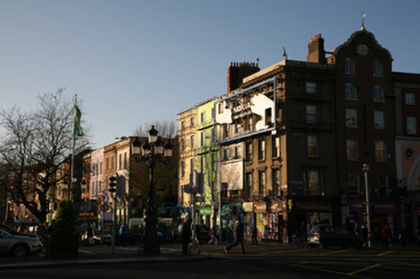Survey Data
Reg No
50010323
Rating
Regional
Categories of Special Interest
Architectural
Original Use
House
In Use As
Shop/retail outlet
Date
1780 - 1820
Coordinates
315931, 234422
Date Recorded
05/12/2011
Date Updated
--/--/--
Description
Terraced two-bay five-storey house over concealed basement, built c.1800, with stone shopfront inserted to ground floor c.1890. Slate roof set perpendicular to street, hipped to front and gabled to rear behind parapet wall with concrete coping. Tall red brick chimneystack with clay pots to east party wall. Painted ruled-and-lined rendered walls with steel advertising supports. Square-headed window openings with architrave surrounds, painted masonry sills and replacement uPVC windows. Tripartite limestone shopfront with replacement display windows on limestone stall risers and moulded plinth course having decorative iron window guards and aluminium glazed door opening to west bay. Each bay flanked by engaged squat limestone columns on rusticated limestone pedestals with plastic fascia obscuring entablature. Entire shopfront flanked by plain limestone piers with plain console brackets framing full-span cornice with mutules. Steel basement access panels set in granite surrounds to front pavement.
Appraisal
Bachelor’s Walk was laid out in c.1680 as an extension of Ormond Quay, with the building of residences starting in the early 1700s by wealthy merchants. This early nineteenth-century building, along with its three neighbours, initiates the taller scale of O’Connell Street. Extensively refurbished the building still retains its graduated fenestration pattern, pronounced vertical emphasis and a late Victorian limestone shopfront, collectively adding to the variety and appeal of the building stock on Bachelor’s Walk.







