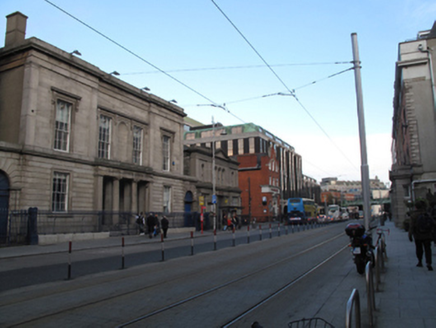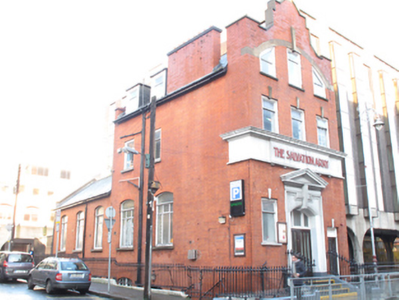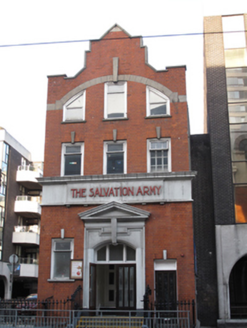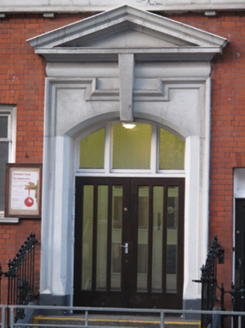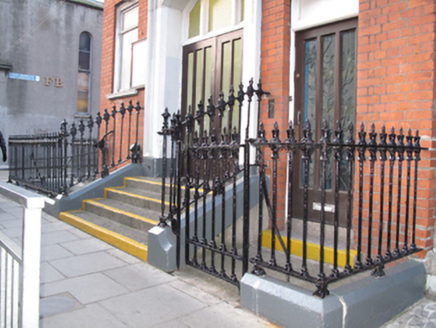Survey Data
Reg No
50010290
Rating
Regional
Categories of Special Interest
Architectural, Social
Original Use
Hostel (charitable)
In Use As
Hostel (charitable)
Date
1910 - 1915
Coordinates
316192, 234611
Date Recorded
08/12/2011
Date Updated
--/--/--
Description
Attached gable-fronted three-bay three-storey hostel over exposed basement, built 1912-13, with three-bay single-storey over basement rear return. Designed by Oswald Archer. Pitched slate roof set behind stepped gable with masonry coping and apex stone. Large red brick chimneystack rising from west elevations with clay pots. Two dormer windows to west pitch and cast-iron rainwater goods. Red brick walls laid in English garden wall bond, rear gable built in yellow brick. Gauged brick window openings with attenuated concrete keystones, moulded concrete sills, possibly original inset architrave surrounds and replacement uPVC windows. Full-span reconstituted stone relieving arch to second floor with over-sized keystone to central square-headed window and angled windows to either side. Gauged brick segmental-headed window openings to west side elevation at ground floor level with concrete sills and replacement uPVC windows. Full-span rendered frieze and cornice over first floor with advanced panel with raised lettering 'The Salvation Army'. Segmental-headed door opening with pedimented painted masonry doorcase. Replacement double-leaf glazed timber doors with tripartite overlight and stop-chamfered reveals with heavy architrave surround surmounted by pulvinated frieze and triangular pediment with attenuated keystone. Door opens onto granite platform and four granite steps bridging basement area. Further square-headed door opening to east with replacement hardwood glazed door. Platform and basement area enclosed by decorative cast-iron railings on painted masonry plinth wall returning to west side elevation.
Appraisal
Formerly known as Great and Little Mary Street, Abbey Street derives its name from Saint Mary’s Abbey, whose extensive lands covered most of the northeast of the city. The street was formalized by the Wide Street Commissioners in 1828. This unusual brick building with its angular gable is still used for its original purpose having survived both the 1916 Rising and the development of the Irish Life complex, adding to the variety of buildings on this historic streetscape.
